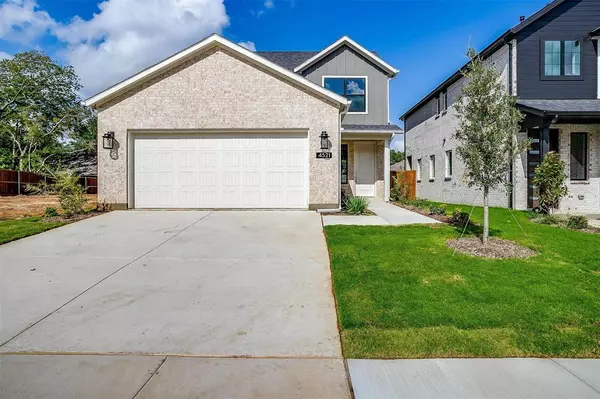For more information regarding the value of a property, please contact us for a free consultation.
4514 Hogan's Alley Drive Arlington, TX 76001
Want to know what your home might be worth? Contact us for a FREE valuation!

Our team is ready to help you sell your home for the highest possible price ASAP
Key Details
Property Type Single Family Home
Sub Type Single Family Residence
Listing Status Sold
Purchase Type For Sale
Square Footage 1,677 sqft
Price per Sqft $238
Subdivision Hogan'S Cottages
MLS Listing ID 20490170
Sold Date 05/30/24
Bedrooms 3
Full Baths 2
Half Baths 1
HOA Fees $50/ann
HOA Y/N Mandatory
Year Built 2024
Lot Size 3,998 Sqft
Acres 0.0918
Property Description
Projected March 2024 Completion. The Laurel allows for life to flow through the open floor plan, encouraging conversations to carry from the large great room to the dinner table in the dining room. A mudroom and powder bath helps accommodate guests, while the owners retreat and accompanying spacious bath and walk-in closet provide a welcome place to rest. Some upgrades include Wrought Iron Stair Railing, Subway Tile Kitchen Backsplash, Trash Pullout in Kitchen Island, Soft Close Cabinet Doors with Hardware, Floating shelves in Kitchen.
Location
State TX
County Tarrant
Direction Model Home address is 4544 Hogan's Alley Drive Arlington TX 76001
Rooms
Dining Room 1
Interior
Interior Features Cable TV Available, Eat-in Kitchen, Flat Screen Wiring, Granite Counters, High Speed Internet Available, Kitchen Island, Open Floorplan, Smart Home System, Walk-In Closet(s)
Heating Central
Cooling Central Air, Electric
Appliance Dishwasher, Disposal, Gas Cooktop, Gas Oven, Gas Water Heater, Microwave, Plumbed For Gas in Kitchen, Tankless Water Heater
Heat Source Central
Exterior
Garage Spaces 2.0
Utilities Available City Sewer, City Water
Total Parking Spaces 2
Garage Yes
Building
Story Two
Level or Stories Two
Schools
Elementary Schools Patterson
High Schools Kennedale
School District Kennedale Isd
Others
Ownership Graham Hart Home Builder
Acceptable Financing Cash, Conventional, FHA, VA Loan
Listing Terms Cash, Conventional, FHA, VA Loan
Financing Cash
Read Less

©2024 North Texas Real Estate Information Systems.
Bought with Tommy Stewart • Keller Williams Legacy
GET MORE INFORMATION




