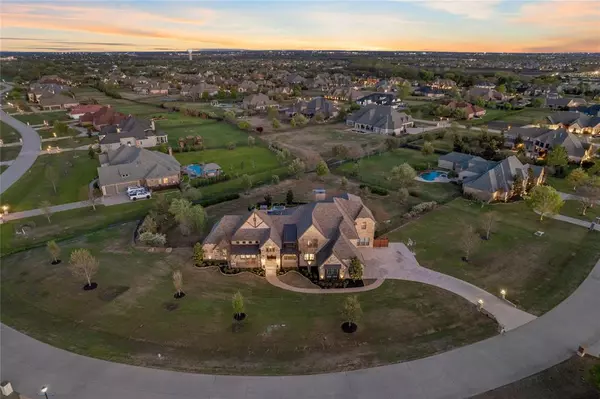For more information regarding the value of a property, please contact us for a free consultation.
6710 Overbrook Drive Parker, TX 75002
Want to know what your home might be worth? Contact us for a FREE valuation!

Our team is ready to help you sell your home for the highest possible price ASAP
Key Details
Property Type Single Family Home
Sub Type Single Family Residence
Listing Status Sold
Purchase Type For Sale
Square Footage 6,004 sqft
Price per Sqft $297
Subdivision Brooks Farm Estates Ph Ii
MLS Listing ID 20553821
Sold Date 05/29/24
Style Traditional
Bedrooms 5
Full Baths 5
Half Baths 1
HOA Fees $62/ann
HOA Y/N Mandatory
Year Built 2014
Annual Tax Amount $26,331
Lot Size 1.660 Acres
Acres 1.66
Property Description
Welcome to luxury and tranquility situated on 1.6 acres in the prestigious Brooks Farm, offering an exceptional blend of indoor & outdoor living. This stunning home offers many custom features and a distinctive layout. Upon entry, a panoramic expanse of windows allows for amazing views & abundant natural light. The seamless transition from the open Kitchen and family room to the outdoor area is facilitated by a folding glass wall, enhancing the indoor & outdoor living experience. Upgrades include handscraped wood floors, ample storage, custom lighting, Cedar wood beams, quartz counters, premium appliances,& an oversized 3 car garage. Downstairs offers a primary suite with fireplace, dual walk in closets, a bath to rival any spa, home office, guest suite, family rm, dining rm, and a media rm with wet bar. Upstairs enjoy a large game rm, 3 additional bedrms & 3 full baths. Step outside to your private oasis featuring a large pool &spa, outdoor living with fireplace and built in kitchen.
Location
State TX
County Collin
Direction From I 75 going North exit Parker and go East to McCreary Rd. Then turn South, on McCreary to Overbrook and go right Open house Sat April 20 12:00-3:00
Rooms
Dining Room 2
Interior
Interior Features Built-in Features, Decorative Lighting, Double Vanity, Flat Screen Wiring, High Speed Internet Available, In-Law Suite Floorplan, Kitchen Island, Open Floorplan, Sound System Wiring, Vaulted Ceiling(s), Walk-In Closet(s), Wet Bar
Heating Natural Gas
Cooling Electric
Flooring Carpet, Ceramic Tile, Hardwood
Fireplaces Number 2
Fireplaces Type Gas Logs, Gas Starter, Master Bedroom, Wood Burning
Appliance Dishwasher, Disposal, Electric Oven, Gas Cooktop, Gas Water Heater, Microwave, Double Oven, Vented Exhaust Fan
Heat Source Natural Gas
Laundry Utility Room, Full Size W/D Area, Washer Hookup
Exterior
Exterior Feature Attached Grill, Barbecue, Covered Patio/Porch, Rain Gutters, Lighting, Outdoor Kitchen, Outdoor Living Center
Garage Spaces 3.0
Carport Spaces 3
Fence Metal
Pool Diving Board, Gunite, Heated, Indoor, Pool Sweep, Pool/Spa Combo, Water Feature
Utilities Available Aerobic Septic, Cable Available, City Water, Natural Gas Available
Roof Type Composition
Total Parking Spaces 3
Garage Yes
Private Pool 1
Building
Lot Description Acreage, Interior Lot, Landscaped, Lrg. Backyard Grass, Many Trees
Story Two
Foundation Slab
Level or Stories Two
Structure Type Brick,Rock/Stone,Wood
Schools
Elementary Schools Hunt
Middle Schools Murphy
High Schools Mcmillen
School District Plano Isd
Others
Financing Conventional
Read Less

©2024 North Texas Real Estate Information Systems.
Bought with Veena Puppala • Ebby Halliday, REALTORS
GET MORE INFORMATION




