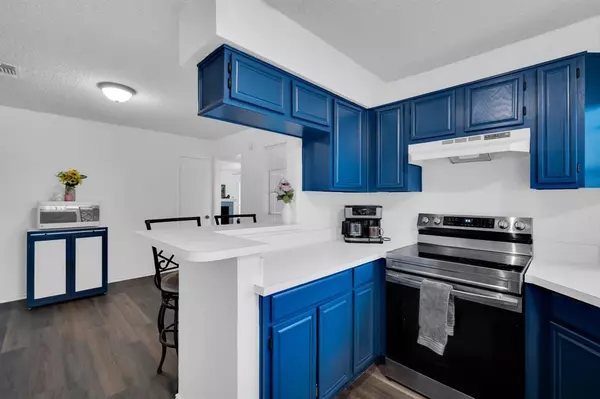For more information regarding the value of a property, please contact us for a free consultation.
1035 Farrar Road Waxahachie, TX 75165
Want to know what your home might be worth? Contact us for a FREE valuation!

Our team is ready to help you sell your home for the highest possible price ASAP
Key Details
Property Type Single Family Home
Sub Type Single Family Residence
Listing Status Sold
Purchase Type For Sale
Square Footage 2,284 sqft
Price per Sqft $199
Subdivision Farrar Road Estates
MLS Listing ID 20583960
Sold Date 05/28/24
Style Ranch,Traditional
Bedrooms 4
Full Baths 2
HOA Y/N None
Year Built 1991
Annual Tax Amount $4,641
Lot Size 1.004 Acres
Acres 1.004
Property Description
Discover rural tranquility on this peaceful one acre lot with all-new hardy board siding, freshly painted inside and out, and updated landscaping. The main house includes four bedrooms and two bathrooms. The one bedroom, one bathroom, 950 sq ft apartment offers the opportunity for an income producing rental or a mother in law suite. Picture your kids playing in the expansive, fenced in backyard that has plenty of room to add a pool. Unwind after a long day of work on your front porch and enjoy the quiet country setting. Inside, enjoy the new luxury vinyl plank flooring throughout. The versatile bonus room serves as a game room, workout area, or media space. You are just minutes to both I-35 and I-45 for a quick commute to work. This property is outside of city limits and has no HOA!
Location
State TX
County Ellis
Direction Take exit 408 off of 35 E, left onto US 77, right onto 77, left onto TX 342 N/S Central Blvd, right onto Allen Rd, left onto Shawnee Rd, right onto Shirley Ln, slight right onto FM 2377 S Louise Ritter Blvd, right onto FM 983 S, turn right onto Farrar Rd, property will be on right.
Rooms
Dining Room 1
Interior
Interior Features Cable TV Available, Eat-in Kitchen, Pantry
Heating Central, Electric, Fireplace(s)
Cooling Ceiling Fan(s), Central Air, Electric
Flooring Concrete, Luxury Vinyl Plank
Fireplaces Number 1
Fireplaces Type Living Room, Wood Burning
Equipment Satellite Dish
Appliance Dishwasher, Disposal, Electric Oven
Heat Source Central, Electric, Fireplace(s)
Laundry Electric Dryer Hookup, Washer Hookup
Exterior
Exterior Feature Covered Patio/Porch, Garden(s), Rain Gutters, Lighting, Private Yard
Garage Spaces 3.0
Fence Back Yard, Fenced, Gate, High Fence, Privacy, Wood
Utilities Available Aerobic Septic, All Weather Road, Asphalt, Co-op Electric, Co-op Water, Concrete, Electricity Connected, Individual Water Meter, Outside City Limits, Phone Available, Rural Water District, Septic
Roof Type Shingle
Total Parking Spaces 3
Garage Yes
Building
Lot Description Lrg. Backyard Grass, Sprinkler System
Story One
Foundation Slab
Level or Stories One
Structure Type Board & Batten Siding,Other
Schools
Elementary Schools Palmer
Middle Schools Palmer
High Schools Palmer
School District Palmer Isd
Others
Restrictions No Known Restriction(s)
Ownership Maven and John Wenninger
Acceptable Financing Cash, Conventional, FHA, VA Loan
Listing Terms Cash, Conventional, FHA, VA Loan
Financing FHA
Read Less

©2025 North Texas Real Estate Information Systems.
Bought with Mariah Lacey • Lake Homes Realty, LLC



