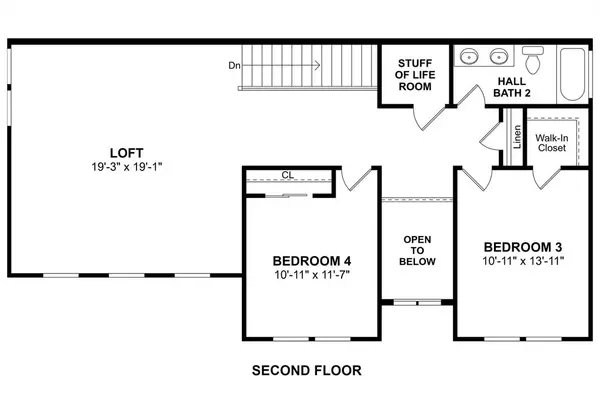For more information regarding the value of a property, please contact us for a free consultation.
708 Abbey Road Van Alstyne, TX 75495
Want to know what your home might be worth? Contact us for a FREE valuation!

Our team is ready to help you sell your home for the highest possible price ASAP
Key Details
Property Type Single Family Home
Sub Type Single Family Residence
Listing Status Sold
Purchase Type For Sale
Square Footage 3,586 sqft
Price per Sqft $185
Subdivision Lincoln Pointe
MLS Listing ID 20474857
Sold Date 05/16/24
Style Traditional
Bedrooms 4
Full Baths 3
Half Baths 1
HOA Fees $70/ann
HOA Y/N Mandatory
Year Built 2024
Lot Size 10,018 Sqft
Acres 0.23
Lot Dimensions 120 x 85
Property Description
15 minutes from McKinney! Boasting an array of sleek finishes and a thoughtful open layout, this immaculate 2-story, 4 bedroom, 3.5-bathroom home is a paradigm of modern living. Close distance to Highway 75 and a charming downtown area full of local shops and dining. This open, yet well defined, floor plan flows effortlessly throughout from the great room to the dining and kitchen areas. Luxurious quartz countertops, modern white shaker cabinets, gleaming shower walls, and a stylish fireplace are some of the many features. The primary suite is the pinnacle of privacy located downstairs at the back of the home. Easily host out-of-town guests and extended family using the Extra Suite. Spend time upstairs in the spacious loft, complete with storage space. This truly is a gem—with so much attention to detail and high end finishes, this one won't be on the market for long!
Location
State TX
County Grayson
Direction From Hwy 75, exit Van Alstyne Pkwy and turn right at the light. Turn right on N. Waco St. Turn left on E. Jefferson St. Turn left on Lincoln Park Rd. The community will be on the right.
Rooms
Dining Room 2
Interior
Interior Features Cable TV Available, Decorative Lighting, Eat-in Kitchen, Kitchen Island, Pantry
Heating Central, Natural Gas
Cooling Central Air, Electric
Flooring Carpet, Laminate, Tile
Fireplaces Number 1
Fireplaces Type Great Room, None
Appliance Dishwasher, Disposal, Gas Cooktop, Gas Oven, Gas Range, Microwave, Plumbed For Gas in Kitchen, Tankless Water Heater
Heat Source Central, Natural Gas
Exterior
Exterior Feature Covered Patio/Porch, Rain Gutters
Garage Spaces 4.0
Fence Wood
Utilities Available City Sewer, City Water, Concrete, Curbs
Roof Type Composition
Total Parking Spaces 4
Garage Yes
Building
Lot Description Interior Lot, Landscaped, Sprinkler System, Subdivision
Story Two
Foundation Slab
Level or Stories Two
Structure Type Brick,Rock/Stone
Schools
Elementary Schools Bob And Lola Sanford
High Schools Van Alstyne
School District Van Alstyne Isd
Others
Restrictions Architectural,Deed,Development
Ownership K. Hovnanian Homes
Acceptable Financing Not Assumable
Listing Terms Not Assumable
Financing Conventional
Read Less

©2024 North Texas Real Estate Information Systems.
Bought with Casey Briner • Your Home Free LLC
GET MORE INFORMATION




