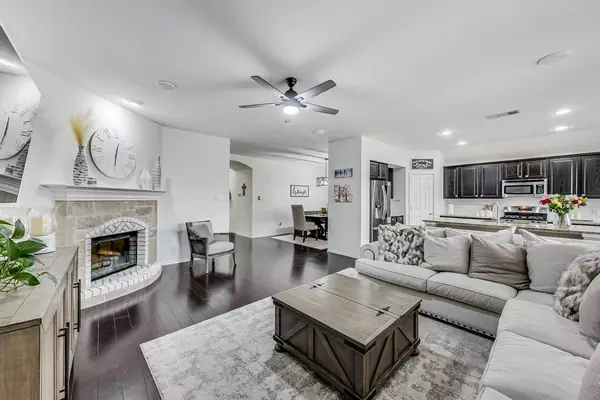For more information regarding the value of a property, please contact us for a free consultation.
605 Stableford Street Celina, TX 75009
Want to know what your home might be worth? Contact us for a FREE valuation!

Our team is ready to help you sell your home for the highest possible price ASAP
Key Details
Property Type Single Family Home
Sub Type Single Family Residence
Listing Status Sold
Purchase Type For Sale
Square Footage 2,123 sqft
Price per Sqft $235
Subdivision Light Farms Ph Three Cypress & Sage Neighborhoods
MLS Listing ID 20521152
Sold Date 05/16/24
Bedrooms 4
Full Baths 2
Half Baths 1
HOA Fees $125/mo
HOA Y/N Mandatory
Year Built 2015
Lot Size 5,793 Sqft
Acres 0.133
Property Description
Charming single-story home located on a cul-de-sac in the desirable Light Farms community. This 4-bed, 2.5-bath residence features an open concept kitchen with a large island, lots of natural light, and designer lighting perfect for everyday living and entertaining. Freshly painted with all new carpet. It's 4 bedrooms are spacious, and each has its own walk-in closet. Enjoy the community amenities which include miles of trails, multiple pools, playgrounds, tennis courts and an extensive sports complex, all maintained by the HOA. Zoned Prosper ISD, this home offers a perfect blend of comfort and convenience. Don't miss out on the opportunity to call this lovely property yours and experience the sought-after lifestyle of Light Farms.
Location
State TX
County Collin
Community Club House, Community Pool, Fishing, Fitness Center, Jogging Path/Bike Path, Lake, Park, Playground, Tennis Court(S)
Direction Home is located in Light Farms.
Rooms
Dining Room 2
Interior
Interior Features Cable TV Available, Decorative Lighting, Eat-in Kitchen, Granite Counters, High Speed Internet Available, Kitchen Island, Open Floorplan, Pantry, Walk-In Closet(s)
Heating Central, Natural Gas
Cooling Central Air, Electric
Flooring Carpet, Ceramic Tile, Wood
Fireplaces Number 1
Fireplaces Type Decorative, Family Room, Gas Starter
Appliance Dishwasher, Gas Range, Microwave
Heat Source Central, Natural Gas
Laundry Electric Dryer Hookup, Utility Room, Full Size W/D Area, Washer Hookup
Exterior
Garage Spaces 2.0
Fence Wood
Community Features Club House, Community Pool, Fishing, Fitness Center, Jogging Path/Bike Path, Lake, Park, Playground, Tennis Court(s)
Utilities Available City Sewer, City Water, Individual Gas Meter, Individual Water Meter
Roof Type Composition
Total Parking Spaces 2
Garage Yes
Building
Lot Description Cul-De-Sac, Interior Lot, Landscaped, Sprinkler System, Subdivision
Story One
Foundation Slab
Level or Stories One
Structure Type Siding
Schools
Elementary Schools Light Farms
Middle Schools William Rushing
High Schools Prosper
School District Prosper Isd
Others
Ownership See agent
Acceptable Financing Cash, Conventional, FHA, VA Loan
Listing Terms Cash, Conventional, FHA, VA Loan
Financing Conventional
Read Less

©2024 North Texas Real Estate Information Systems.
Bought with Jong Min Kim • Keller Williams Central
GET MORE INFORMATION




