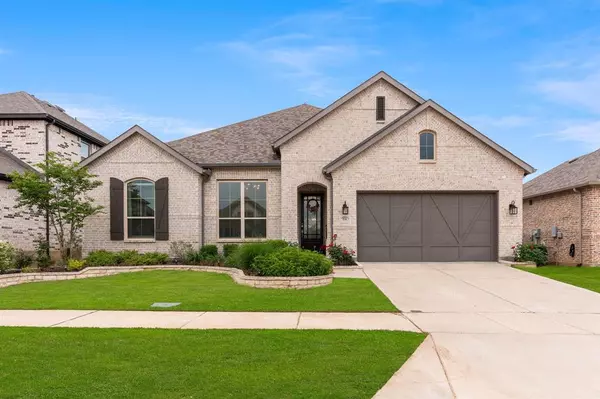For more information regarding the value of a property, please contact us for a free consultation.
836 Longbranch Way Little Elm, TX 76227
Want to know what your home might be worth? Contact us for a FREE valuation!

Our team is ready to help you sell your home for the highest possible price ASAP
Key Details
Property Type Single Family Home
Sub Type Single Family Residence
Listing Status Sold
Purchase Type For Sale
Square Footage 2,784 sqft
Price per Sqft $200
Subdivision Union Park Ph 2B
MLS Listing ID 20582793
Sold Date 05/21/24
Style Traditional
Bedrooms 4
Full Baths 3
Half Baths 1
HOA Fees $100/ann
HOA Y/N Mandatory
Year Built 2020
Lot Size 7,100 Sqft
Acres 0.163
Property Description
Welcome to this stunning 4-bedroom, 3.5-bathroom home in the coveted Union Park community of Little Elm. Built by Highland Homes, this home boasts exquisite wood-look tile flooring throughout, adding warmth and elegance. The open floorplan includes a separate office and a spacious kitchen with white cabinets, double oven, and gold accents. Enjoy the built-in wine wall in the breakfast area, perfect for entertaining. Upgraded lighting fixtures adorn the home, enhancing its beauty. A large media room offers a perfect space for relaxation or entertainment. The 3-car tandem garage provides flexibility, currently converted into a gym but easily converted back. Outside, the pergola in the outdoor living area beckons you to unwind and enjoy the fresh air. Union Park community features an amenity center, pools, walking trails, and more, offering a vibrant lifestyle. Don't miss out on this incredible home!
Location
State TX
County Denton
Community Community Pool, Community Sprinkler, Jogging Path/Bike Path, Playground, Pool, Other
Direction From HWY 380, Go North on Union Park Blvd, Right on Longbranch, Home will be on the right.
Rooms
Dining Room 1
Interior
Interior Features Cable TV Available, Decorative Lighting, Eat-in Kitchen, Flat Screen Wiring, Granite Counters, High Speed Internet Available, Kitchen Island, Open Floorplan, Other, Walk-In Closet(s)
Heating Central, Natural Gas
Cooling Ceiling Fan(s), Central Air, Electric
Flooring Carpet, Ceramic Tile
Fireplaces Number 1
Fireplaces Type Gas Logs, Living Room
Appliance Dishwasher, Disposal, Electric Oven, Gas Cooktop, Gas Water Heater, Microwave, Double Oven, Plumbed For Gas in Kitchen, Vented Exhaust Fan, Other
Heat Source Central, Natural Gas
Laundry Full Size W/D Area, Washer Hookup, Other
Exterior
Exterior Feature Covered Patio/Porch, Rain Gutters, Lighting, Other
Garage Spaces 2.0
Fence Wood
Community Features Community Pool, Community Sprinkler, Jogging Path/Bike Path, Playground, Pool, Other
Utilities Available Cable Available, City Sewer, City Water, Curbs, Electricity Available, Electricity Connected, Individual Gas Meter, Individual Water Meter, Other
Roof Type Composition
Total Parking Spaces 2
Garage Yes
Building
Lot Description Few Trees, Interior Lot, Landscaped, Sprinkler System, Subdivision
Story One
Foundation Slab
Level or Stories One
Schools
Elementary Schools Savannah
Middle Schools Navo
High Schools Denton
School District Denton Isd
Others
Ownership See Agent
Acceptable Financing Cash, Conventional, FHA, VA Loan
Listing Terms Cash, Conventional, FHA, VA Loan
Financing Cash
Read Less

©2024 North Texas Real Estate Information Systems.
Bought with Kimberly Miller • Ebby Halliday, REALTORS
GET MORE INFORMATION


