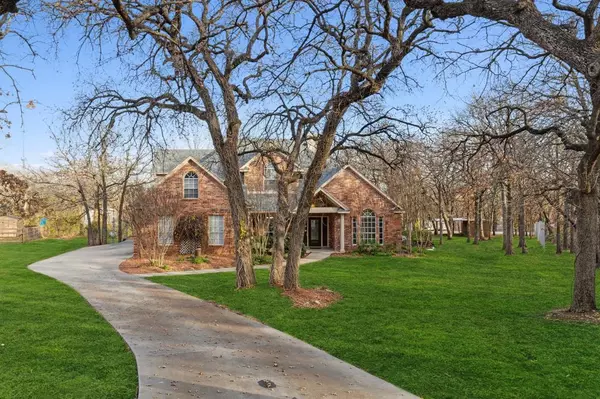For more information regarding the value of a property, please contact us for a free consultation.
218 Shenandoah Court Argyle, TX 76226
Want to know what your home might be worth? Contact us for a FREE valuation!

Our team is ready to help you sell your home for the highest possible price ASAP
Key Details
Property Type Single Family Home
Sub Type Single Family Residence
Listing Status Sold
Purchase Type For Sale
Square Footage 2,986 sqft
Price per Sqft $234
Subdivision Shenandoah
MLS Listing ID 20543105
Sold Date 05/10/24
Style Traditional
Bedrooms 4
Full Baths 2
Half Baths 1
HOA Y/N None
Year Built 1997
Annual Tax Amount $11,174
Lot Size 1.116 Acres
Acres 1.116
Property Description
Tucked away on a quiet cul-de-sac on a sprawling 1+ acre lot with a serene wooded backdrop, this Argyle home offers both privacy & community charm, making it an ideal haven for creating cherished moments. Thoughtfully designed layout featuring a home office with gorgeous built-ins, dedicated formal dining with butler's pantry and a pass through to the open-concept kitchen living areas, embellished with incredible natural light & wooded backyard views. Renovated Kitchen boasts granite countertops, oversized island, SS appliances & custom built-in Baker's Pantry. First floor is also home to the primary suite and a sizable hobby-mudroom off the utility room. Bedrooms upstairs provide ample space with a flex room perfect for a dedicated game, media or playroom set-up. Be ready to unwind or entertain in your backyard wooded escape, accentuated by a pond-like pool with spa & multiple storage sheds. Incredible Location, with quick access I35W & 15 min to Denton and Shops at Highland Village.
Location
State TX
County Denton
Direction From I-35W N, take exit 76 toward FM 407 E. Turn right onto FM 407 E. Turn right onto Stonecrest Rd. Turn right onto Shenandoah Dr. Turn right onto Shenandoah Ct.
Rooms
Dining Room 2
Interior
Interior Features Dry Bar, Vaulted Ceiling(s)
Heating Central, Electric, Heat Pump, Zoned
Cooling Ceiling Fan(s), Central Air, Electric, Zoned
Flooring Carpet, Ceramic Tile, Vinyl
Fireplaces Number 1
Fireplaces Type Wood Burning
Appliance Dishwasher, Disposal, Electric Cooktop, Electric Oven, Microwave, Vented Exhaust Fan
Heat Source Central, Electric, Heat Pump, Zoned
Exterior
Exterior Feature Rain Gutters, Storage
Garage Spaces 2.0
Fence Chain Link
Pool Gunite, Heated, In Ground, Pool Sweep, Pool/Spa Combo, Other
Utilities Available Aerobic Septic, Asphalt, Curbs, Underground Utilities
Roof Type Composition
Total Parking Spaces 2
Garage Yes
Private Pool 1
Building
Lot Description Acreage, Cul-De-Sac, Irregular Lot, Landscaped, Lrg. Backyard Grass, Many Trees, Sprinkler System, Subdivision
Story Two
Foundation Slab
Level or Stories Two
Structure Type Brick
Schools
Elementary Schools Argyle South
Middle Schools Argyle
High Schools Argyle
School District Argyle Isd
Others
Restrictions Deed
Ownership Owner of Record
Acceptable Financing Cash, Conventional, VA Loan
Listing Terms Cash, Conventional, VA Loan
Financing Conventional
Read Less

©2024 North Texas Real Estate Information Systems.
Bought with Brandi Sain • Ten Twenty Realty LLC
GET MORE INFORMATION




