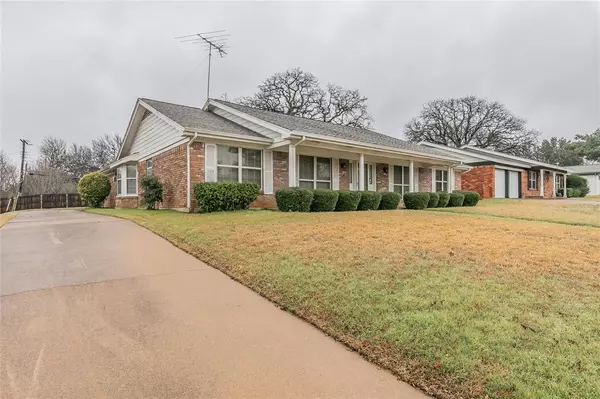For more information regarding the value of a property, please contact us for a free consultation.
420 Glenn Drive Hurst, TX 76053
Want to know what your home might be worth? Contact us for a FREE valuation!

Our team is ready to help you sell your home for the highest possible price ASAP
Key Details
Property Type Single Family Home
Sub Type Single Family Residence
Listing Status Sold
Purchase Type For Sale
Square Footage 1,834 sqft
Price per Sqft $174
Subdivision Hurst Hills
MLS Listing ID 20531569
Sold Date 05/06/24
Style Ranch
Bedrooms 3
Full Baths 2
HOA Y/N None
Year Built 1968
Lot Size 0.270 Acres
Acres 0.27
Property Description
BACK ON THE MARKET!!! Buyer could not complete financing. His loss is your gain...Rare opportunity to live in the desirable Hurst Hills neighborhood. This lovely home features 3 bedrooms and 2 bathrooms. The home sits at the top of the property with a stately look. When you walk in the front door, to your left is a formal living and dining room. As you continue through the foyer, to the right is the hall to the 3 bedrooms and 2 bathrooms. Going straight through the foyer would bring you into the large family room with a nice gaslit wood burning fireplace. The galley kitchen has plenty of counter space and a nice kitchen nook with a built in desk area. The utility room sits between the nook and the garage. There is a swimming pool on the property that will be drained, power washed and refilled before closing. The home is very close to the 820 and the Hurst Mall. Schedule a showing today! Buyer and buyer's agent should verify that all information is accurate.
Location
State TX
County Tarrant
Direction Please use WAZE or MAPS for directions.
Rooms
Dining Room 2
Interior
Interior Features Eat-in Kitchen
Heating Central
Cooling Ceiling Fan(s), Central Air
Flooring Luxury Vinyl Plank, Tile
Fireplaces Number 1
Fireplaces Type Gas, Gas Starter, Living Room, Wood Burning
Appliance Dishwasher, Disposal, Gas Cooktop, Ice Maker, Microwave
Heat Source Central
Laundry Electric Dryer Hookup, Utility Room, Full Size W/D Area, Washer Hookup
Exterior
Garage Spaces 2.0
Fence Wood, Wrought Iron
Pool Gunite, In Ground, Outdoor Pool
Utilities Available Cable Available, City Sewer, City Water, Curbs, Individual Gas Meter, Individual Water Meter
Roof Type Composition
Total Parking Spaces 2
Garage Yes
Private Pool 1
Building
Lot Description Interior Lot
Story One
Foundation Slab
Level or Stories One
Structure Type Brick
Schools
Elementary Schools Jackbinion
Middle Schools Richland
High Schools Birdville
School District Birdville Isd
Others
Ownership Michelle Appling, Receiver
Acceptable Financing Cash, Conventional, FHA, VA Loan
Listing Terms Cash, Conventional, FHA, VA Loan
Financing FHA
Read Less

©2024 North Texas Real Estate Information Systems.
Bought with Limarie Gabriel • Monument Realty
GET MORE INFORMATION




