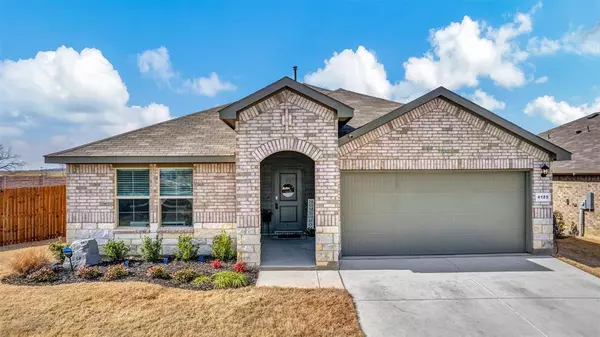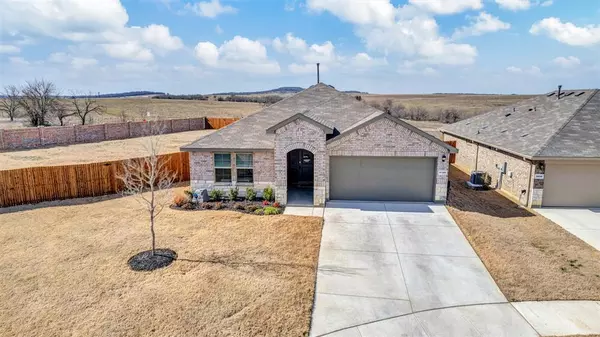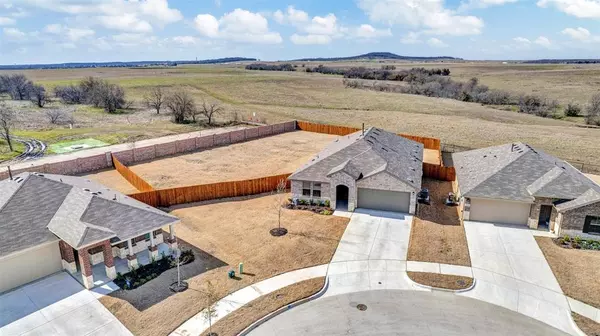For more information regarding the value of a property, please contact us for a free consultation.
4125 Ridgeway Lane Denton, TX 76226
Want to know what your home might be worth? Contact us for a FREE valuation!

Our team is ready to help you sell your home for the highest possible price ASAP
Key Details
Property Type Single Family Home
Sub Type Single Family Residence
Listing Status Sold
Purchase Type For Sale
Square Footage 2,083 sqft
Price per Sqft $206
Subdivision Cambridge Brook Ph 2
MLS Listing ID 20530763
Sold Date 05/06/24
Bedrooms 4
Full Baths 2
HOA Fees $45/ann
HOA Y/N Mandatory
Year Built 2023
Annual Tax Amount $1,316
Lot Size 0.398 Acres
Acres 0.398
Property Description
BACK ON THE MARKET DUE TO NO FAULT OF HOME OR SELLER! Your 2023 DR Horton Home Sweet Home Awaits in CAMBRIDGE BROOK's Argyle Community!! OVERSIZED PREMIUM LOT IN THE NEIGHBORHOOD has covered back patio, wood privacy fence AND gorgeous sunset views! This wonderful one-story open concept 4 BEDROOM with OVER 2,000 sq ft offers spacious Living and a large Chef's Kitchen with stainless steel Appliances, gas Range, Built-in Microwave, Granite Countertops, large seating Island and wide Pantry. Beautiful Primary Bedroom with newly added Accent wall. Ceramic tile in both Entry AND Living Areas. Home has Connected Smart Home Technology. Many updates including updated faucets, cabinetry, fans, fence, & decorative outdoor lighting! Close to major highways, top Universities, scenery, shopping and community, LOCATION IS IDEAL!! Sellers unexpected relocation is your gain… don't miss out on this nearly new, amazing HOME SWEET HOME!
Location
State TX
County Denton
Community Curbs
Direction USE GPS.From I-35W EXIT FM 2449, go EAST for aprox 1 mile. Turn RIGHT on Bonnie Brae & continue a half mile. Cambridge Brook is not far from the corner of Bonnie Brae & Taylor Park Blvd.
Rooms
Dining Room 1
Interior
Interior Features Decorative Lighting, Granite Counters, Kitchen Island, Open Floorplan, Pantry, Smart Home System, Walk-In Closet(s)
Heating Central
Cooling Central Air
Flooring Carpet, Ceramic Tile
Appliance Dishwasher, Disposal, Electric Water Heater, Gas Cooktop, Gas Oven, Microwave, Vented Exhaust Fan
Heat Source Central
Laundry Utility Room
Exterior
Exterior Feature Covered Patio/Porch, Lighting
Garage Spaces 2.0
Fence Fenced, Gate, Privacy, Wood
Community Features Curbs
Utilities Available City Sewer, City Water, Electricity Available, Electricity Connected, Individual Gas Meter, Individual Water Meter, Sidewalk
Roof Type Composition
Total Parking Spaces 2
Garage Yes
Building
Lot Description Landscaped, Lrg. Backyard Grass, Sprinkler System
Story One
Foundation Slab
Level or Stories One
Structure Type Brick
Schools
Elementary Schools Borman
Middle Schools Mcmath
High Schools Denton
School District Denton Isd
Others
Ownership Ask Agent
Acceptable Financing Cash, Conventional, FHA
Listing Terms Cash, Conventional, FHA
Financing Conventional
Special Listing Condition Aerial Photo, Survey Available
Read Less

©2025 North Texas Real Estate Information Systems.
Bought with Sarah Thornton • Redfin Corporation



