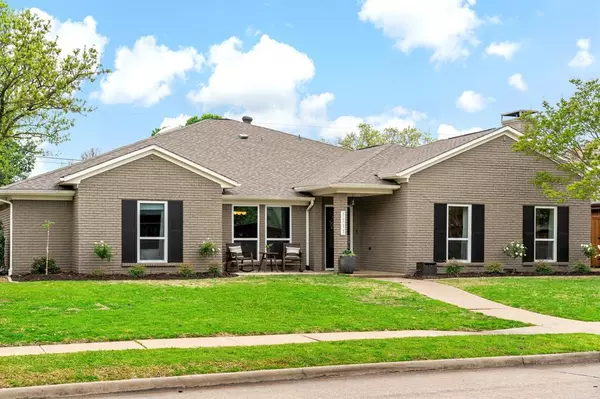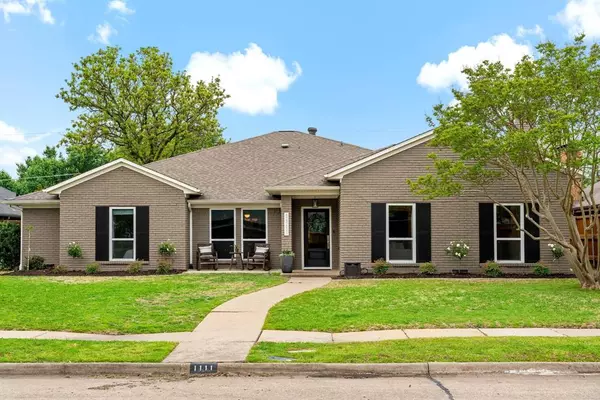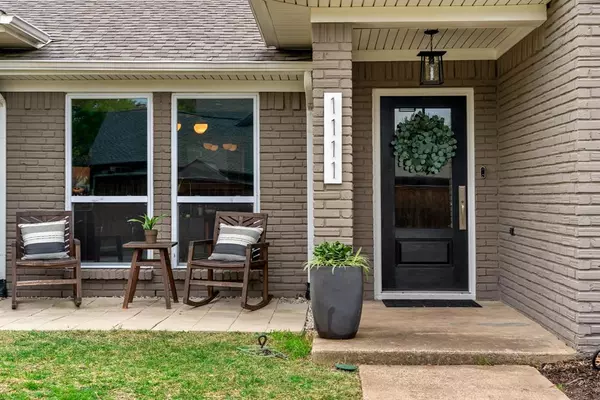For more information regarding the value of a property, please contact us for a free consultation.
1111 Edith Circle Richardson, TX 75080
Want to know what your home might be worth? Contact us for a FREE valuation!

Our team is ready to help you sell your home for the highest possible price ASAP
Key Details
Property Type Single Family Home
Sub Type Single Family Residence
Listing Status Sold
Purchase Type For Sale
Square Footage 2,880 sqft
Price per Sqft $273
Subdivision J J Pearce Sec 03
MLS Listing ID 20576862
Sold Date 05/06/24
Style Ranch,Traditional
Bedrooms 4
Full Baths 3
HOA Y/N Voluntary
Year Built 1980
Annual Tax Amount $12,182
Lot Size 9,016 Sqft
Acres 0.207
Lot Dimensions 72 x 125
Property Description
Terrific LOCATION with great access to UTD, PGBT and I-75. Also just a few blocks from Mohawk Elementary and JJ Pearce HS. This beautifully updated single story home in the JJ Pearce neighborhood has 4-bedrooms, 3-full bathrooms, 2 living areas, AND an office! The spacious living room, complete with a cozy fireplace and gorgeous hardwood flooring, creates a warm and welcoming atmosphere. This home has room for everyone, with two generous living areas and a large open kitchen with stunning marble countertops. It's perfect for entertaining! The primary suite is spacious with a private and large bathroom and great closet space. Outside, a covered patio is the perfect place for morning coffee or an easy place to host outdoor barbques. Embrace the blend of comfort and style in this lovely home. Other updates: windows 2019, new duct work 2020, AC 2021, new fence and patio 2020, hardwood floors 2022, 240v EV charge port ready. Don't miss this move in ready gem!
Location
State TX
County Dallas
Direction Waterview Parkway, West on Campbell Road to Edith Circle. Home is 3 miles west of I-75
Rooms
Dining Room 2
Interior
Interior Features Built-in Features, Cable TV Available, Chandelier, Decorative Lighting, Double Vanity, Dry Bar, Eat-in Kitchen, Flat Screen Wiring, High Speed Internet Available, In-Law Suite Floorplan, Paneling, Pantry, Vaulted Ceiling(s), Wainscoting, Walk-In Closet(s)
Heating Central, Natural Gas
Cooling Central Air, Electric
Flooring Carpet, Hardwood, Wood
Fireplaces Number 1
Fireplaces Type Brick
Appliance Dishwasher, Disposal, Gas Cooktop, Double Oven, Plumbed For Gas in Kitchen, Vented Exhaust Fan
Heat Source Central, Natural Gas
Laundry Electric Dryer Hookup, Washer Hookup
Exterior
Exterior Feature Covered Patio/Porch
Garage Spaces 2.0
Fence Back Yard, High Fence, Wood
Utilities Available City Sewer, City Water, Curbs, Sidewalk
Roof Type Composition
Total Parking Spaces 2
Garage Yes
Building
Lot Description Interior Lot, Landscaped, Lrg. Backyard Grass, Sprinkler System, Subdivision
Story One
Foundation Slab
Level or Stories One
Structure Type Brick
Schools
Elementary Schools Mohawk
High Schools Pearce
School District Richardson Isd
Others
Restrictions None
Ownership see public records
Acceptable Financing Cash, Conventional, Lease Back, VA Loan
Listing Terms Cash, Conventional, Lease Back, VA Loan
Financing Conventional
Read Less

©2025 North Texas Real Estate Information Systems.
Bought with Kason Hart • MAGNOLIA REALTY



