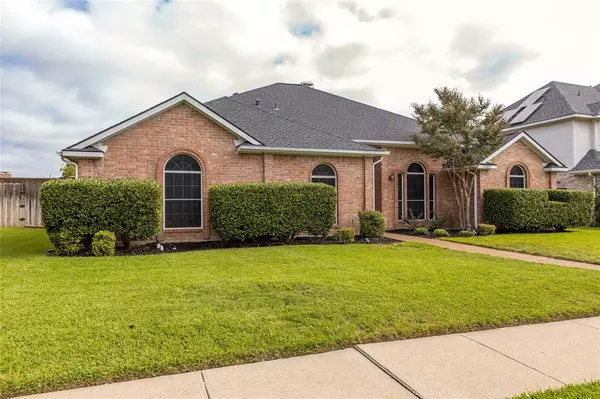For more information regarding the value of a property, please contact us for a free consultation.
1107 Timberline Lane Allen, TX 75002
Want to know what your home might be worth? Contact us for a FREE valuation!

Our team is ready to help you sell your home for the highest possible price ASAP
Key Details
Property Type Single Family Home
Sub Type Single Family Residence
Listing Status Sold
Purchase Type For Sale
Square Footage 2,586 sqft
Price per Sqft $226
Subdivision Fountain Park Seventh Sec
MLS Listing ID 20564245
Sold Date 05/03/24
Style Ranch
Bedrooms 4
Full Baths 2
HOA Y/N None
Year Built 1990
Annual Tax Amount $8,431
Lot Size 7,840 Sqft
Acres 0.18
Property Description
This beautifully updated single story in Allen will check all your boxes! The modern finishes offer a neutral color palette & thoughtful design with no details overlooked. The eat in Kitchen is gorgeous & functional with an imported Spanish tile backsplash, custom cabinets, quartz countertops & updated appliances. Another favorite space will be the Primary Bedroom which features an updated spa like ensuite & 2 spacious closets. Oak Luxury Vinyl floors flow throughout the main living, dining spaces & bedrooms providing cohesive & low maintenance living. Don't miss the outdoor space, it is summer ready with a saltwater pool & carved stone patio large enough to host all of your backyard gatherings. With easy access to all your favorite amenities & located in the highly desirable Allen ISD this Home is not to be missed.
Location
State TX
County Collin
Direction From E Main St, turn Left onto N Fountain Gate Dr, turn Right onto Timberline Ln.
Rooms
Dining Room 2
Interior
Interior Features Decorative Lighting, Eat-in Kitchen
Heating Central, Natural Gas
Cooling Attic Fan, Ceiling Fan(s), Central Air, Electric
Flooring Luxury Vinyl Plank, Tile
Fireplaces Number 1
Fireplaces Type Gas Logs, Gas Starter
Appliance Dishwasher, Disposal, Electric Oven, Microwave
Heat Source Central, Natural Gas
Laundry Electric Dryer Hookup, Utility Room, Full Size W/D Area, Washer Hookup
Exterior
Exterior Feature Rain Gutters
Garage Spaces 2.0
Fence Wood
Utilities Available City Sewer, City Water, Sidewalk, Underground Utilities
Roof Type Composition
Total Parking Spaces 2
Garage Yes
Private Pool 1
Building
Lot Description Interior Lot, Landscaped
Story One
Foundation Slab
Level or Stories One
Structure Type Brick,Siding
Schools
Elementary Schools Reed
Middle Schools Curtis
High Schools Allen
School District Allen Isd
Others
Ownership SEE CAD
Acceptable Financing Cash, Conventional, FHA, VA Loan
Listing Terms Cash, Conventional, FHA, VA Loan
Financing Conventional
Special Listing Condition Survey Available
Read Less

©2025 North Texas Real Estate Information Systems.
Bought with Marsha (Suzanne) Burk • Keller Williams Realty DPR



