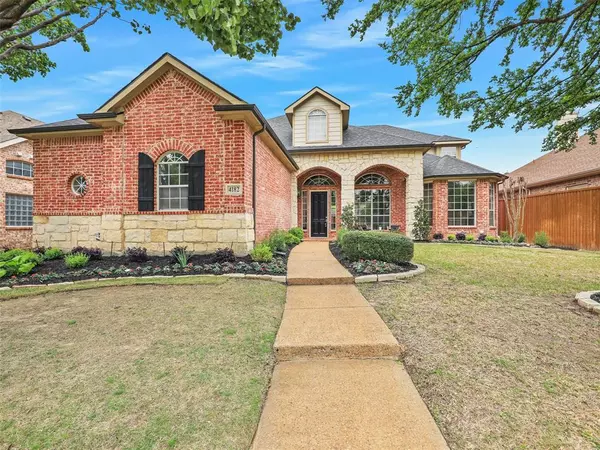For more information regarding the value of a property, please contact us for a free consultation.
4182 Constitution Drive Frisco, TX 75034
Want to know what your home might be worth? Contact us for a FREE valuation!

Our team is ready to help you sell your home for the highest possible price ASAP
Key Details
Property Type Single Family Home
Sub Type Single Family Residence
Listing Status Sold
Purchase Type For Sale
Square Footage 3,911 sqft
Price per Sqft $185
Subdivision Heritage Lakes Ph 1
MLS Listing ID 20577212
Sold Date 04/29/24
Style Traditional
Bedrooms 4
Full Baths 3
Half Baths 1
HOA Fees $230/qua
HOA Y/N Mandatory
Year Built 2000
Annual Tax Amount $12,532
Lot Size 7,797 Sqft
Acres 0.179
Property Description
Welcome to this exquisite two-story residence nestled within a prestigious gated community, where luxury and comfort converge seamlessly. As you approach the home, a newly landscaped front yard enhances the curb appeal, framing the elegant facade of the house. Upon entering you're greeted by the impressive foyer, where soaring ceilings create a sense of grandeur & space. Elegant architectural details and designer lighting fixtures add to the luxurious ambiance, setting the tone for the rest of the home. To your right, the formal dining room with its gleaming hardwood floors, perfect for hosting dinner parties. The spacious master bedroom boasts a romantic fireplace, creating a warm & inviting ambiance. Ascending the elegant staircase, you'll find the media room perfect for entertaining & unwinding. The gated community offers an array of amenities, including a clubhouse, par 3 golf course, sparkling pool, lazy river, & more providing endless opportunities for recreation & relaxation.
Location
State TX
County Denton
Direction From DNT exit Lebanon head west. Gated community Heritage Lakes is on the south side W of Legacy Drive. Gate at Village Blvd and Lebanon. Check in with gated service, head straight on Village Blvd, left on Constitution. House is on the left. Please use GPS for the most accurate driving instructions.
Rooms
Dining Room 2
Interior
Interior Features Cable TV Available, Chandelier, Decorative Lighting, Double Vanity, Granite Counters, High Speed Internet Available, Kitchen Island, Pantry, Vaulted Ceiling(s), Walk-In Closet(s)
Heating Central, Natural Gas
Cooling Electric
Flooring Carpet, Ceramic Tile, Hardwood
Fireplaces Number 2
Fireplaces Type Electric, Family Room, Gas, Master Bedroom
Appliance Dishwasher, Disposal, Electric Oven, Gas Cooktop, Gas Water Heater, Microwave, Convection Oven, Double Oven, Refrigerator, Vented Exhaust Fan
Heat Source Central, Natural Gas
Laundry Electric Dryer Hookup, Utility Room, Full Size W/D Area, Washer Hookup
Exterior
Exterior Feature Covered Patio/Porch
Garage Spaces 2.0
Fence Wood
Utilities Available City Sewer, City Water, Co-op Electric, Individual Gas Meter, Underground Utilities
Roof Type Composition
Total Parking Spaces 2
Garage Yes
Building
Lot Description Interior Lot
Story Two
Foundation Slab
Level or Stories Two
Structure Type Brick,Concrete,Rock/Stone
Schools
Elementary Schools Hicks
Middle Schools Arbor Creek
High Schools Hebron
School District Lewisville Isd
Others
Ownership Tax Records
Acceptable Financing Cash, Conventional, FHA, VA Loan
Listing Terms Cash, Conventional, FHA, VA Loan
Financing Conventional
Special Listing Condition Aerial Photo
Read Less

©2025 North Texas Real Estate Information Systems.
Bought with Ian Starr • Mile27 Realty



