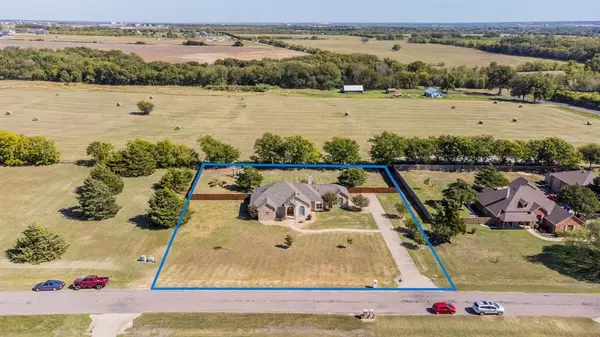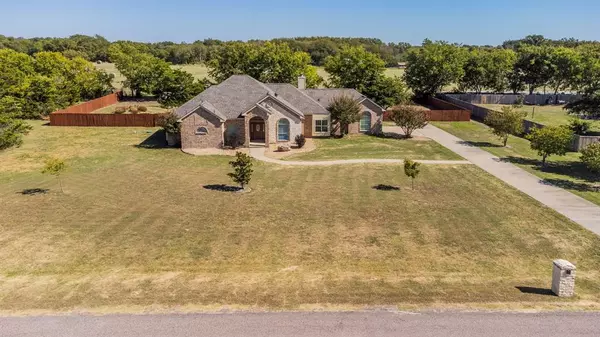For more information regarding the value of a property, please contact us for a free consultation.
2909 Wilsonwood Way S Sherman, TX 75092
Want to know what your home might be worth? Contact us for a FREE valuation!

Our team is ready to help you sell your home for the highest possible price ASAP
Key Details
Property Type Single Family Home
Sub Type Single Family Residence
Listing Status Sold
Purchase Type For Sale
Square Footage 2,248 sqft
Price per Sqft $195
Subdivision Wilsonwood Estates
MLS Listing ID 20458269
Sold Date 04/26/24
Style Traditional
Bedrooms 3
Full Baths 2
Half Baths 1
HOA Y/N None
Year Built 2002
Annual Tax Amount $11,462
Lot Size 1.000 Acres
Acres 1.0
Property Description
PROPERTY OFFERED $93,700 LESS THAN THE CAD APPRAISAL on this ONE ACRE LOT in Sherman!
ALSO - 1-1 RATE BUYDOWN OFFERED AS SELLER CONCESSION! Save 1% in interest on your monthly payment for the next TWO YEARS when you purchase this home (approximately $6,700).
Step into your dream home! Nestled on a sprawling one-acre lot, this enchanting residence offers you the serene bliss of country living without sacrificing the convenience of access to Sherman and 75.
Inside, an inviting open floor plan awaits, providing an abundance of space for your lifestyle and entertainment needs.
The roof was replaced October 2023, ensuring you peace of mind and longevity. As a delightful bonus, the solar panels come with this home and will be fully paid off upon purchase, sparing you the hassle of a loan. Say goodbye to solar costs and hello to guilt-free energy savings.
Location
State TX
County Grayson
Direction Use GPS From 75,west on FM 1417 for 2 miles, turn left on OB Groner Rd go approx. 1.6 miles to entrance to Wilsonwood Estates. Home is third house on right.
Rooms
Dining Room 2
Interior
Interior Features Cable TV Available, Decorative Lighting, Eat-in Kitchen, Flat Screen Wiring, High Speed Internet Available, Kitchen Island, Open Floorplan, Walk-In Closet(s)
Heating Active Solar, Central, Electric, Heat Pump
Cooling Attic Fan, Ceiling Fan(s), Central Air, Electric, Other
Flooring Carpet, Ceramic Tile, Tile
Fireplaces Number 1
Fireplaces Type Living Room, Wood Burning Stove
Appliance Dishwasher, Disposal, Electric Cooktop, Electric Oven, Microwave
Heat Source Active Solar, Central, Electric, Heat Pump
Laundry Electric Dryer Hookup, Utility Room, Full Size W/D Area, Washer Hookup
Exterior
Exterior Feature Private Yard
Garage Spaces 2.0
Fence Back Yard, Fenced, Wood
Utilities Available Asphalt, Cable Available, City Water, Electricity Connected, Septic
Roof Type Composition,Shingle
Total Parking Spaces 2
Garage Yes
Building
Lot Description Acreage, Cleared, Few Trees, Interior Lot, Subdivision, Undivided
Story One
Foundation Slab
Level or Stories One
Structure Type Brick,Fiber Cement,Wood
Schools
Elementary Schools S And S
Middle Schools S And S
High Schools S And S
School District S And S Cons Isd
Others
Restrictions Deed,Other
Ownership See Tax Records
Acceptable Financing Cash, Conventional, FHA, VA Loan
Listing Terms Cash, Conventional, FHA, VA Loan
Financing Conventional
Special Listing Condition Deed Restrictions, Survey Available, Other
Read Less

©2024 North Texas Real Estate Information Systems.
Bought with Megan Goodly • Divvy Realty
GET MORE INFORMATION




