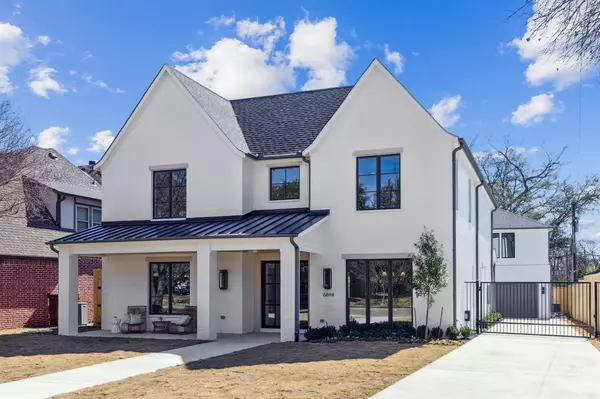For more information regarding the value of a property, please contact us for a free consultation.
6844 Northridge Drive Dallas, TX 75214
Want to know what your home might be worth? Contact us for a FREE valuation!

Our team is ready to help you sell your home for the highest possible price ASAP
Key Details
Property Type Single Family Home
Sub Type Single Family Residence
Listing Status Sold
Purchase Type For Sale
Square Footage 4,786 sqft
Price per Sqft $542
Subdivision Northridge Estates
MLS Listing ID 20547173
Sold Date 04/23/24
Style Traditional
Bedrooms 5
Full Baths 5
Half Baths 2
HOA Y/N None
Year Built 2024
Lot Size 10,075 Sqft
Acres 0.2313
Property Description
NEW CONSTRUCTION. Recently Completed February 2024. This Luxurious custom built home is on an oversized 65x155' lot by Schultz Custom Homes. This sought after street is in the heart of Lakewood and is walking distance to the National Blue Ribbon Lakewood Elementary. Home consists of 5 bedrooms, 5 full baths, 1 formal powder bath, and 1 pool bath. Stunning open concept living room and kitchen with top of the line Wolf Subzero appliances. Primary suite has luxury marble floor, marble countertops and a large walk in shower with dual shower heads. The custom, oversized primary closet has plenty of space for his and hers separate areas. Unique features include having a downstairs guest suite. Use the large bedroom over the detached garage as a guest suite, in law suite, study, or work out gym. Very large backyard with plenty of space to install a pool of your dreams. A must see property.
Location
State TX
County Dallas
Community Curbs, Sidewalks
Direction From Mockingbird and Abrams Intersection. South on Abrams Rd. East on Bob O Link.South on Hillbrook St East on Northridge Dr. Destination 6844 Northridge Dr
Rooms
Dining Room 1
Interior
Interior Features Built-in Features, Built-in Wine Cooler, Cable TV Available, Chandelier, Decorative Lighting, Double Vanity, Flat Screen Wiring, Granite Counters, High Speed Internet Available, Kitchen Island, Open Floorplan, Pantry, Smart Home System, Sound System Wiring, Walk-In Closet(s), Wet Bar, Wired for Data
Flooring Carpet, Hardwood, Marble, Tile
Fireplaces Number 2
Fireplaces Type Gas, Living Room, Outside, Wood Burning
Appliance Built-in Gas Range, Built-in Refrigerator, Dishwasher, Disposal, Gas Cooktop, Gas Oven, Gas Range, Gas Water Heater, Ice Maker, Microwave, Plumbed For Gas in Kitchen, Refrigerator, Tankless Water Heater, Vented Exhaust Fan
Laundry Electric Dryer Hookup, Utility Room, Full Size W/D Area, Washer Hookup
Exterior
Garage Spaces 2.0
Fence Back Yard, Electric, Gate, Wood
Community Features Curbs, Sidewalks
Utilities Available Alley, Cable Available, City Sewer, City Water, Curbs, Electricity Available, Individual Gas Meter, Individual Water Meter, Phone Available, Sidewalk, Underground Utilities
Roof Type Composition,Metal
Total Parking Spaces 2
Garage Yes
Building
Story Two
Foundation Pillar/Post/Pier, Slab
Level or Stories Two
Structure Type Board & Batten Siding,Brick,Siding
Schools
Elementary Schools Lakewood
Middle Schools Long
High Schools Woodrow Wilson
School District Dallas Isd
Others
Ownership Schultz Custom Homes,Inc
Financing Conventional
Read Less

©2024 North Texas Real Estate Information Systems.
Bought with Kaleigh Walker • Allie Beth Allman & Associates
GET MORE INFORMATION




