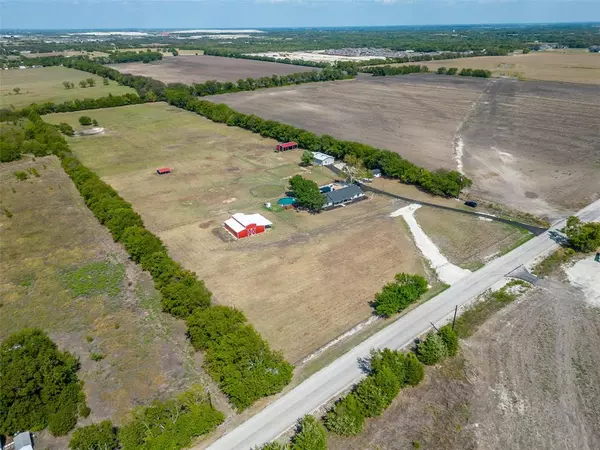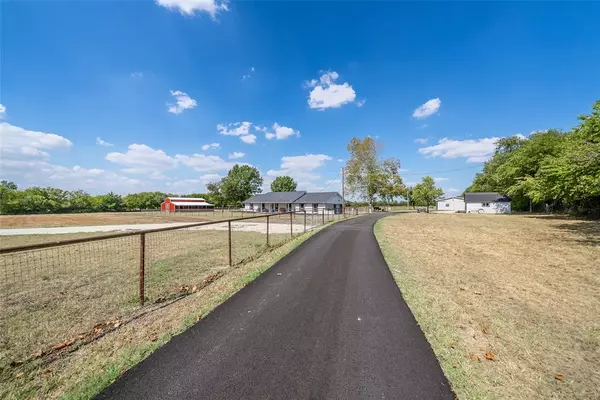For more information regarding the value of a property, please contact us for a free consultation.
3421 County Road 341 Mckinney, TX 75071
Want to know what your home might be worth? Contact us for a FREE valuation!

Our team is ready to help you sell your home for the highest possible price ASAP
Key Details
Property Type Single Family Home
Sub Type Single Family Residence
Listing Status Sold
Purchase Type For Sale
Square Footage 2,519 sqft
Price per Sqft $595
Subdivision Thomas A Rhodes Survey
MLS Listing ID 20441352
Sold Date 04/16/24
Style Ranch,Traditional
Bedrooms 3
Full Baths 2
HOA Y/N None
Year Built 1981
Annual Tax Amount $5,227
Lot Size 14.337 Acres
Acres 14.337
Property Description
A RARE FIND! This unique 14.33 Acre Ag-Exempt property has SO MANY POSSIBILITIES- Commercial or Residential! Unincorporated, & NO deed restrictions-make it your own! Property currently used for residential, Agriculture-horses & cows & boarding, & Commercial business. Country living w city convenience - PRIME location-15 minutes to Downtown McKinney & 7 minutes to 121 The home has SO MANY UPDATES THROUGHOUT- from the charming open kitchen, spa-like bathrooms, replacement windows w picture frame VIEWS everywhere you look! Updated flooring thru out & large sunroom w HVAC. So much outdoor living space w sparkling pool, large covered porch & huge deck overlooking the stunning views of the property. Stable w electric includes 4 stalls, wash rack, birthing stall, & tack room. Large workshop w electric and concrete foundation. BRAND NEW asphalt driveway w double entrance. Finished shed makes for perfect detached office with electric & HVAC -great loft area. Don't miss this one!!
Location
State TX
County Collin
Direction Please use GPS
Rooms
Dining Room 1
Interior
Interior Features Built-in Wine Cooler, Decorative Lighting, Eat-in Kitchen, Kitchen Island, Open Floorplan, Walk-In Closet(s)
Heating Central, Electric
Cooling Ceiling Fan(s), Central Air, Electric
Flooring Ceramic Tile, Luxury Vinyl Plank
Fireplaces Number 1
Fireplaces Type Brick, Gas
Appliance Built-in Gas Range, Dishwasher, Disposal, Electric Oven, Gas Cooktop, Gas Water Heater, Microwave, Plumbed For Gas in Kitchen, Water Softener
Heat Source Central, Electric
Laundry Electric Dryer Hookup, Utility Room, Full Size W/D Area, Washer Hookup
Exterior
Exterior Feature Covered Patio/Porch, Rain Gutters, Stable/Barn, Storage
Garage Spaces 4.0
Fence Cross Fenced, Pipe
Pool Above Ground
Utilities Available Co-op Electric, Rural Water District, Septic
Roof Type Composition
Street Surface Asphalt
Total Parking Spaces 4
Garage No
Private Pool 1
Building
Lot Description Acreage, Pasture, Tank/ Pond
Story One
Foundation Slab
Level or Stories One
Structure Type Brick,Siding
Schools
Elementary Schools Sumeer
Middle Schools Melissa
High Schools Melissa
School District Melissa Isd
Others
Ownership See Offer Instructions
Acceptable Financing Cash, Conventional, FHA, VA Loan
Listing Terms Cash, Conventional, FHA, VA Loan
Financing Conventional
Special Listing Condition Aerial Photo
Read Less

©2024 North Texas Real Estate Information Systems.
Bought with Delyse Raymond • Nuckols Real Estate Services
GET MORE INFORMATION




