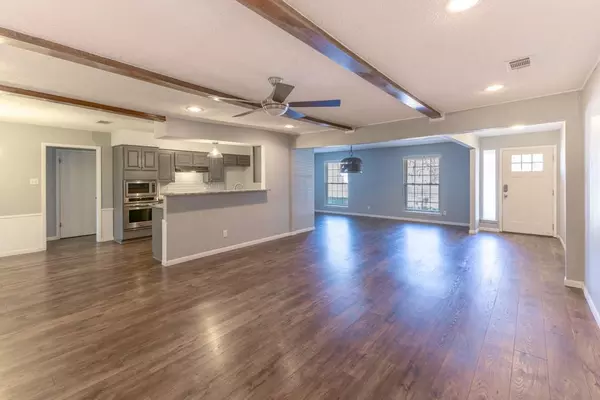For more information regarding the value of a property, please contact us for a free consultation.
1013 Henson Drive Hurst, TX 76053
Want to know what your home might be worth? Contact us for a FREE valuation!

Our team is ready to help you sell your home for the highest possible price ASAP
Key Details
Property Type Single Family Home
Sub Type Single Family Residence
Listing Status Sold
Purchase Type For Sale
Square Footage 2,589 sqft
Price per Sqft $162
Subdivision Billy Creek Estates
MLS Listing ID 20553403
Sold Date 04/10/24
Style Ranch,Traditional
Bedrooms 4
Full Baths 3
HOA Y/N None
Year Built 1972
Annual Tax Amount $7,757
Lot Size 7,753 Sqft
Acres 0.178
Property Description
Welcome to your newly updated home in the heart of Hurst, conveniently located in the esteemed Hurst-Euless-Bedford ISD. The kitchen is a chef's delight, with ample cabinetry, granite countertops, and an inviting eat-in area. With a separate dining room and expansive living room, there's plenty of space for entertaining guests or hosting family gatherings. Entertainment options abound with a versatile game room offering endless possibilities for recreation and relaxation. Step outside to your covered, screened in patio, ideal for enjoying morning coffee or evening barbecues in the fenced backyard oasis, complete with a sparkling pool for refreshing dips on hot summer days. Don't miss out on this fantastic opportunity, schedule your showing today!!
Location
State TX
County Tarrant
Direction From 183W, Left on Bedford Euless Road, Right on Melbourne, Left on Henson
Rooms
Dining Room 2
Interior
Interior Features Cable TV Available, Decorative Lighting, Eat-in Kitchen, High Speed Internet Available, Paneling, Vaulted Ceiling(s), Wet Bar
Heating Central, Electric
Cooling Attic Fan, Ceiling Fan(s), Central Air, Electric
Flooring Carpet, Ceramic Tile, Laminate, Vinyl
Fireplaces Number 1
Fireplaces Type Wood Burning
Appliance Dishwasher, Disposal, Electric Cooktop, Electric Oven
Heat Source Central, Electric
Laundry Utility Room, Full Size W/D Area
Exterior
Exterior Feature Covered Patio/Porch, Rain Gutters
Garage Spaces 2.0
Fence Wood
Pool In Ground
Utilities Available City Sewer, City Water
Roof Type Composition
Total Parking Spaces 2
Garage Yes
Private Pool 1
Building
Lot Description Subdivision
Story One
Foundation Slab
Level or Stories One
Structure Type Brick
Schools
Elementary Schools Hurst Hills
High Schools Bell
School District Hurst-Euless-Bedford Isd
Others
Ownership Misty Hoffmeister
Acceptable Financing Cash, Conventional, FHA, VA Loan
Listing Terms Cash, Conventional, FHA, VA Loan
Financing Conventional
Read Less

©2024 North Texas Real Estate Information Systems.
Bought with Cindy Metcalf • Wethington Agency
GET MORE INFORMATION




