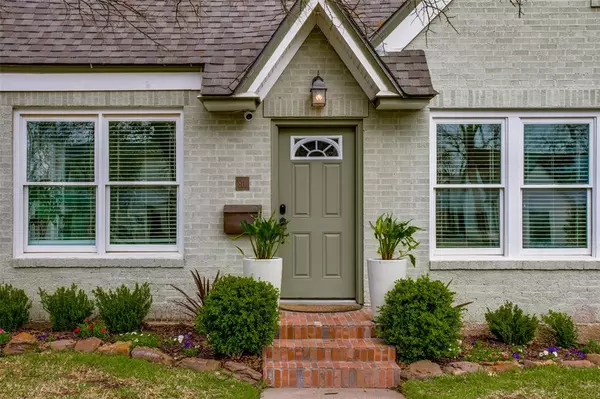For more information regarding the value of a property, please contact us for a free consultation.
811 Thomasson Drive Dallas, TX 75208
Want to know what your home might be worth? Contact us for a FREE valuation!

Our team is ready to help you sell your home for the highest possible price ASAP
Key Details
Property Type Single Family Home
Sub Type Single Family Residence
Listing Status Sold
Purchase Type For Sale
Square Footage 2,145 sqft
Price per Sqft $361
Subdivision Kessler Highlands
MLS Listing ID 20553204
Sold Date 04/05/24
Style Tudor
Bedrooms 3
Full Baths 2
Half Baths 1
HOA Y/N None
Year Built 1926
Lot Size 7,492 Sqft
Acres 0.172
Lot Dimensions 50 x 150
Property Description
Situated in desirable Kessler Park just blocks from Kidd Springs Park, this charming Tudor style home checks all the boxes: updated kitchen, separate den or office, large family room (or 3rd bedroom) and two generous bedrooms both with en-suite baths. The eat-in kitchen is an entertainer's dream! The kitchen skylight illuminates midnight black granite c-tops and spotlights a large island equipped with a 5 burner gas cook-top & barstool seating. Custom cabinetry w appliance garages, GE Profile appliances w convection oven and a walk-in pantry make this truly a rare find. Off the kitchen is a full-size utility room, built-in bench nook and entry to the private guest bedroom. At the rear of the home is a powder bath, den ( office) and a large primary suite offering walk-in closet and luxe shower w rain head and double sink vanity. Both den and primary offer lovely views of the backyard through updated windows that grace the entire home. Garage w 1 car parking and studio.
Location
State TX
County Dallas
Direction From 1-30 and Sylvan- Head South on Sylvan, pass Colorado Blvd. Turn East on Thomasson. Home is on Left
Rooms
Dining Room 1
Interior
Interior Features Decorative Lighting, Kitchen Island, Pantry, Vaulted Ceiling(s), Walk-In Closet(s)
Heating Central, Natural Gas
Cooling Central Air, Electric
Flooring Tile, Wood
Appliance Dishwasher, Disposal, Gas Cooktop, Microwave
Heat Source Central, Natural Gas
Laundry Utility Room, Full Size W/D Area
Exterior
Exterior Feature Lighting, Storage
Garage Spaces 1.0
Fence Fenced, Gate, Wood
Utilities Available City Sewer, City Water
Roof Type Composition
Total Parking Spaces 1
Garage Yes
Building
Lot Description Few Trees, Interior Lot, Landscaped, Lrg. Backyard Grass, Sprinkler System, Subdivision
Story One
Foundation Pillar/Post/Pier, Slab
Level or Stories One
Structure Type Brick
Schools
Elementary Schools Rosemont
Middle Schools Greiner
High Schools Sunset
School District Dallas Isd
Others
Restrictions Architectural,Deed
Ownership See Agent
Acceptable Financing Cash, Conventional, FHA, Lease Back
Listing Terms Cash, Conventional, FHA, Lease Back
Financing Conventional
Read Less

©2024 North Texas Real Estate Information Systems.
Bought with Simone Jeanes • Allie Beth Allman & Assoc.
GET MORE INFORMATION




