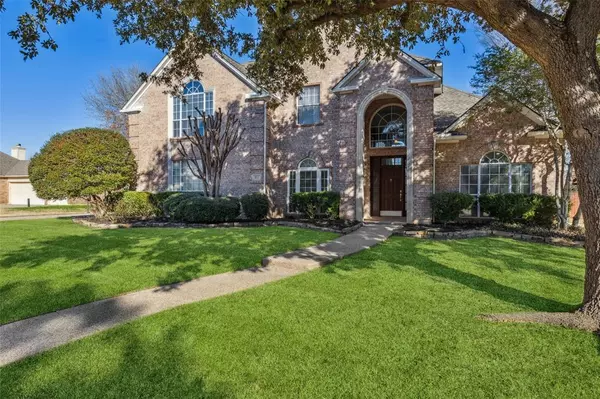For more information regarding the value of a property, please contact us for a free consultation.
311 Canyon Lake Drive Southlake, TX 76092
Want to know what your home might be worth? Contact us for a FREE valuation!

Our team is ready to help you sell your home for the highest possible price ASAP
Key Details
Property Type Single Family Home
Sub Type Single Family Residence
Listing Status Sold
Purchase Type For Sale
Square Footage 3,084 sqft
Price per Sqft $306
Subdivision Lake Crest Add
MLS Listing ID 20523835
Sold Date 04/05/24
Style Traditional
Bedrooms 4
Full Baths 2
Half Baths 1
HOA Fees $72/ann
HOA Y/N Mandatory
Year Built 1994
Annual Tax Amount $10,312
Lot Size 0.460 Acres
Acres 0.46
Property Description
Welcome to your dream home nestled on a sprawling half-acre lot in Southlake! This exquisite property offers a grand entrance, complete with formal living & dining space adorned with a charming FP, creating a warm & inviting ambiance for both entertaining & relaxation. The family room offers breathtaking views of the luxurious backyard highlighted by a covered patio & stunning swimming pool equipped with a diving board & relaxing hot tub. The meticulously landscaped grounds extend to the rear, backing to a tree-lined creek for added tranquility. The family room boasts wood floors & soaring ceilings, creating a spacious & inviting atmosphere. Generously sized kitchen features ample cabinetry & sprawling island. Enjoy your morning coffee in the serene nook with wall of windows that flood the space with natural light. The oversized primary BR showcases an updated WI shower, dual vanities, & jetted tub. The secondary BRs are equally spacious, ensuring comfort & privacy for all occupants.
Location
State TX
County Tarrant
Community Lake
Direction From 1709 Southlake Blvd. turn south into the Lake Crest Community, continue straight, property is on your left.
Rooms
Dining Room 2
Interior
Interior Features Cable TV Available, Decorative Lighting, High Speed Internet Available, Loft, Sound System Wiring, Vaulted Ceiling(s)
Heating Central, Natural Gas
Cooling Ceiling Fan(s), Central Air, Electric
Flooring Carpet, Ceramic Tile, Vinyl
Fireplaces Number 1
Fireplaces Type Gas Logs, Gas Starter, Heatilator
Appliance Dishwasher, Disposal, Electric Oven, Gas Cooktop, Gas Water Heater, Microwave, Convection Oven, Plumbed For Gas in Kitchen, Vented Exhaust Fan
Heat Source Central, Natural Gas
Laundry Electric Dryer Hookup, Gas Dryer Hookup, Full Size W/D Area, Washer Hookup
Exterior
Garage Spaces 3.0
Fence Wood
Pool Diving Board, Gunite, Heated, In Ground, Pool Sweep, Pool/Spa Combo, Water Feature
Community Features Lake
Utilities Available All Weather Road, City Sewer, City Water, Curbs, Underground Utilities
Roof Type Composition
Total Parking Spaces 3
Garage Yes
Private Pool 1
Building
Lot Description Adjacent to Greenbelt, Few Trees, Interior Lot, Landscaped, Lrg. Backyard Grass, Sprinkler System, Subdivision
Story Two
Foundation Combination
Level or Stories Two
Structure Type Brick
Schools
Elementary Schools Rockenbaug
Middle Schools Dawson
High Schools Carroll
School District Carroll Isd
Others
Ownership See Tax Records
Acceptable Financing Cash, Conventional, FHA, VA Loan
Listing Terms Cash, Conventional, FHA, VA Loan
Financing Conventional
Read Less

©2025 North Texas Real Estate Information Systems.
Bought with Yanan Hou • DFW Home



