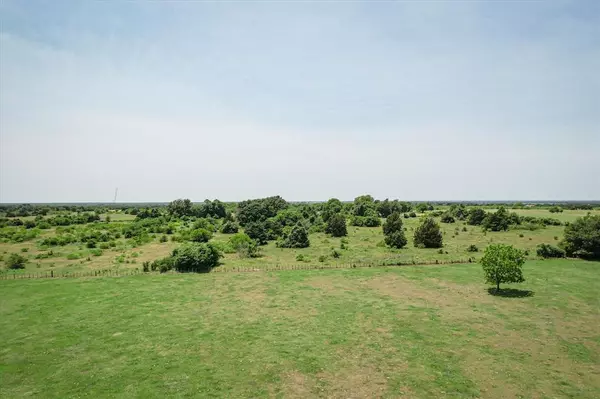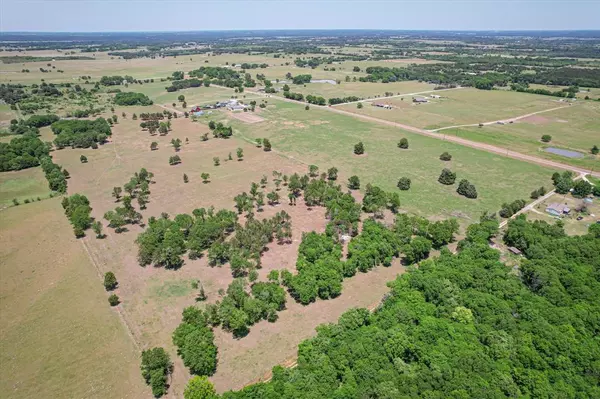For more information regarding the value of a property, please contact us for a free consultation.
8244 FM 642 Purdon, TX 76679
Want to know what your home might be worth? Contact us for a FREE valuation!

Our team is ready to help you sell your home for the highest possible price ASAP
Key Details
Property Type Single Family Home
Sub Type Single Family Residence
Listing Status Sold
Purchase Type For Sale
Square Footage 4,390 sqft
Price per Sqft $193
Subdivision Na
MLS Listing ID 20484382
Sold Date 04/03/24
Style Traditional
Bedrooms 5
Full Baths 4
HOA Y/N None
Year Built 2009
Annual Tax Amount $5,761
Lot Size 49.090 Acres
Acres 49.09
Property Description
Discover your dream ranch oasis on a sprawling 49-acre estate in Navarro County! This property includes a stunning 10-stall horse barn, ideal for equestrian enthusiasts. Revel in the ultimate outdoor paradise with spectacular backyard featuring a sparkling pool by the gazebo, creating a serene space for relaxation. Host unforgettable gatherings in the expansive outdoor kitchen with bar and sitting areas. Inside, a luxurious 5-bed, 3-bath, 5430 sqft home awaits, boasting a chef's dream kitchen with two islands and an impressive open floorplan with multiple living and dining areas, office, workout facility, sunroom. Multiple barns, shops, pens, and storage. Seize the opportunity to own this remarkable sanctuary and embrace the epitome of country living at its finest. Whether you are searching for the perfect ranch home or a weekend retreat to host family and friends, this place has it all. This spot could even become a Dude Ranch destination or event venue! Endless opportunities awaits.
Location
State TX
County Navarro
Direction From Corsicana go W on State Hwy 31. Turn left on FM 2452 and go 5.3 miles, turn right on FM 709 and go 4.7 miles, turn left on FM 642 go 2 miles. Property is on the right. Bethesda Ranch on the gate
Rooms
Dining Room 2
Interior
Interior Features Built-in Features, Chandelier, Decorative Lighting, Eat-in Kitchen, Granite Counters, Walk-In Closet(s), In-Law Suite Floorplan
Fireplaces Number 2
Fireplaces Type Family Room, Freestanding, Wood Burning, Wood Burning Stove
Appliance Dishwasher, Disposal, Electric Oven, Electric Range, Microwave
Exterior
Exterior Feature Outdoor Kitchen, Outdoor Living Center
Garage Spaces 4.0
Pool In Ground
Utilities Available All Weather Road, Co-op Water, Electricity Connected, Propane
Roof Type Metal
Total Parking Spaces 4
Garage Yes
Private Pool 1
Building
Lot Description Acreage, Lrg. Backyard Grass, Many Trees, Tank/ Pond
Story One
Foundation Slab
Level or Stories One
Schools
Elementary Schools Dawson
Middle Schools Dawson
High Schools Dawson
School District Dawson Isd
Others
Ownership Edwards
Acceptable Financing Cash, Conventional
Listing Terms Cash, Conventional
Financing VA
Special Listing Condition Aerial Photo
Read Less

©2025 North Texas Real Estate Information Systems.
Bought with Kendle Vitters • Keller Williams Lonestar DFW



