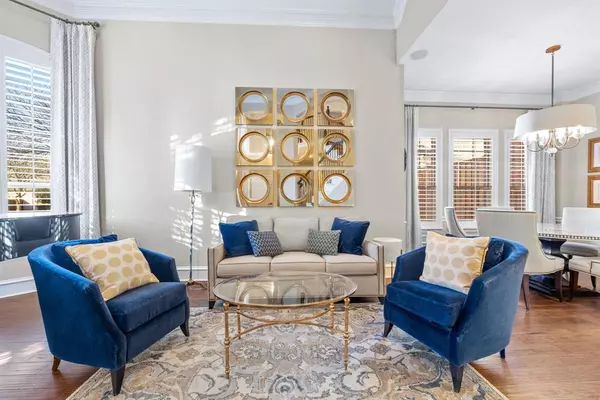For more information regarding the value of a property, please contact us for a free consultation.
8304 Bartley Circle Plano, TX 75025
Want to know what your home might be worth? Contact us for a FREE valuation!

Our team is ready to help you sell your home for the highest possible price ASAP
Key Details
Property Type Single Family Home
Sub Type Single Family Residence
Listing Status Sold
Purchase Type For Sale
Square Footage 3,819 sqft
Price per Sqft $222
Subdivision Highland Ridge Vii
MLS Listing ID 20508950
Sold Date 03/28/24
Bedrooms 5
Full Baths 3
Half Baths 1
HOA Fees $25
HOA Y/N Mandatory
Year Built 1997
Annual Tax Amount $11,036
Lot Size 9,147 Sqft
Acres 0.21
Property Description
Stunning curb appeal. Updates throughout. Nestled on a quiet, interior lot in a highly sought-after Plano neighborhood, this UPGRADED 5 bedroom, 3.5 bath with POOL HOME is loaded with designer touches and a flawless designed layout. This luxury home is richly detailed with a dramatic curved staircase, high ceilings with walls of windows for tons of natural light, custom cabinetry, fresh neutral paint, designer lighting, plantation shutters, hardwood floors, builtins, and moldings & millwork throughout. Enjoy formal living & dining, a well-appointed kitchen featuring level 5 quartzite counters, designer backsplash, & an island all overlooking the spacious family room. Retreat to the private master with sitting area, ensuite bath & custom closet shelving. Upstairs offers a game room, surround sound wiring, & windows overlooking the expansive backyard with its covered pergola, sparkling pool & outdoor kitchen. HOA amenities include tennis & basketball courts, pool & playground!
Location
State TX
County Collin
Community Community Pool, Curbs, Park, Sidewalks, Tennis Court(S)
Direction From DNT, take 121 East and exit Coit Road. Right onto Coit Road. Go through McDermott Road. Left onto Pilot Drive. Left onto Bartley Circle. Home is on the Right. Welcome!
Rooms
Dining Room 2
Interior
Interior Features Built-in Features, Cable TV Available, Double Vanity, Eat-in Kitchen, Granite Counters, High Speed Internet Available, Kitchen Island, Pantry, Sound System Wiring, Vaulted Ceiling(s), Walk-In Closet(s)
Heating Central
Cooling Central Air
Flooring Carpet, Ceramic Tile, Hardwood
Fireplaces Number 1
Fireplaces Type Den
Appliance Dishwasher, Disposal, Dryer, Electric Cooktop, Electric Oven, Microwave, Convection Oven, Washer
Heat Source Central
Laundry Utility Room, Full Size W/D Area
Exterior
Exterior Feature Attached Grill, Barbecue, Fire Pit, Rain Gutters, Outdoor Grill, Outdoor Kitchen
Garage Spaces 3.0
Fence Back Yard, Fenced, Privacy, Wood
Pool Gunite, Heated, In Ground, Pool/Spa Combo, Separate Spa/Hot Tub
Community Features Community Pool, Curbs, Park, Sidewalks, Tennis Court(s)
Utilities Available Alley, Cable Available, City Sewer, City Water, Concrete, Curbs, Electricity Connected, Sidewalk
Roof Type Composition,Shingle
Total Parking Spaces 3
Garage Yes
Private Pool 1
Building
Lot Description Cul-De-Sac, Interior Lot, Sprinkler System, Subdivision
Story Two
Foundation Slab
Level or Stories Two
Schools
Elementary Schools Wyatt
Middle Schools Rice
High Schools Jasper
School District Plano Isd
Others
Ownership ON FILE
Acceptable Financing Cash, Conventional, FHA, VA Loan
Listing Terms Cash, Conventional, FHA, VA Loan
Financing Conventional
Read Less

©2024 North Texas Real Estate Information Systems.
Bought with Richard Lin • Ebby Halliday, REALTORS
GET MORE INFORMATION




