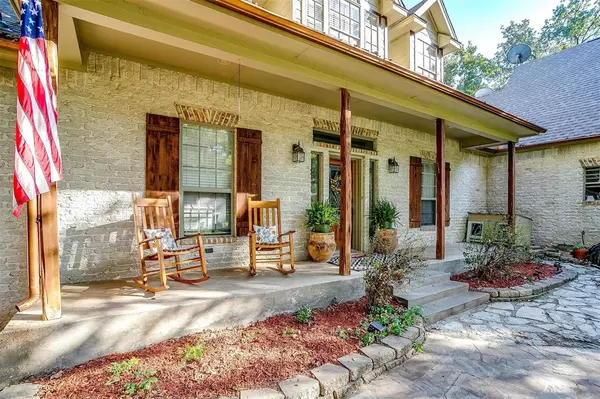For more information regarding the value of a property, please contact us for a free consultation.
7956 Walnut Drive Alvarado, TX 76009
Want to know what your home might be worth? Contact us for a FREE valuation!

Our team is ready to help you sell your home for the highest possible price ASAP
Key Details
Property Type Single Family Home
Sub Type Single Family Residence
Listing Status Sold
Purchase Type For Sale
Square Footage 2,775 sqft
Price per Sqft $264
Subdivision Walnut Creek Rep
MLS Listing ID 20520065
Sold Date 03/27/24
Style Traditional
Bedrooms 4
Full Baths 3
Half Baths 1
HOA Y/N None
Year Built 1999
Annual Tax Amount $7,370
Lot Size 2.982 Acres
Acres 2.982
Property Description
Welcome to the Oasis in the Woods. Beautiful custom home hidden through a grove of trees and trails. Lush perennial landscaping throughout. Home was built with ICF forms as an added protection from storms. Great room is vaulted. Open floor plan featuring a split master. Secondary bedrooms have own sink and share a Jack and Jill shower, perfect for kids. Fourth bedroom is separated with a full bath. Great for family guests, home office, or extra bonus space! Fireplace is a positive pressure wood burning heat system, great in the winter! Off the living room on the back porch is a large steel enforced Trex deck built around a 5k gallon stocked koi pond with water feature. Below the deck sits recently installed, inground salt water swimming pool, with grotto and waterfall, backed up to fire pit. Home has invisible fence for dogs included. Kids tree house. Single bay shop with electricity, garden, chicken coop, animals runs, animal shelter, fencing for for livestock.
Location
State TX
County Johnson
Direction See GPS
Rooms
Dining Room 1
Interior
Interior Features Chandelier, Decorative Lighting, Granite Counters, High Speed Internet Available, Kitchen Island, Open Floorplan, Pantry, Tile Counters, Vaulted Ceiling(s), Walk-In Closet(s)
Heating Central, Electric, Fireplace(s)
Cooling Ceiling Fan(s), Central Air, Electric
Flooring Carpet, Ceramic Tile, Laminate, Wood
Fireplaces Number 1
Fireplaces Type Blower Fan, Family Room, Raised Hearth, Stone, Wood Burning
Appliance Dishwasher, Disposal, Electric Cooktop, Microwave, Convection Oven, Water Filter
Heat Source Central, Electric, Fireplace(s)
Laundry Electric Dryer Hookup, Utility Room, Full Size W/D Area, Washer Hookup
Exterior
Exterior Feature Covered Patio/Porch, Fire Pit, Garden(s), Rain Gutters, Lighting, Playground, Private Yard, Stable/Barn, Storage
Garage Spaces 2.0
Fence Invisible, Wood
Pool In Ground, Salt Water, Water Feature, Waterfall
Utilities Available Aerobic Septic, Co-op Electric, Co-op Water
Roof Type Composition
Total Parking Spaces 2
Garage Yes
Private Pool 1
Building
Lot Description Acreage, Landscaped, Lrg. Backyard Grass, Many Trees, Cedar, Oak, Sprinkler System, Subdivision
Story One and One Half
Foundation Slab
Level or Stories One and One Half
Structure Type Concrete
Schools
Elementary Schools Alvarado N
High Schools Alvarado
School District Alvarado Isd
Others
Restrictions Deed
Ownership See Tax
Acceptable Financing Cash, Conventional, FHA, VA Loan, Other
Listing Terms Cash, Conventional, FHA, VA Loan, Other
Financing Cash
Special Listing Condition Deed Restrictions, Owner/ Agent, Survey Available
Read Less

©2024 North Texas Real Estate Information Systems.
Bought with Lisa Hicks • CENTURY 21 Judge Fite Co.
GET MORE INFORMATION




