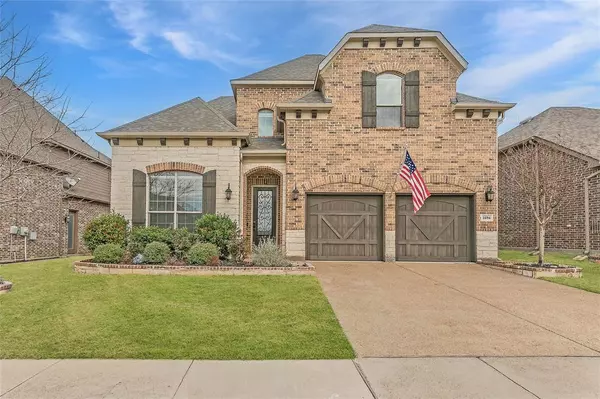For more information regarding the value of a property, please contact us for a free consultation.
1694 Glenmere Path Roanoke, TX 76262
Want to know what your home might be worth? Contact us for a FREE valuation!

Our team is ready to help you sell your home for the highest possible price ASAP
Key Details
Property Type Single Family Home
Sub Type Single Family Residence
Listing Status Sold
Purchase Type For Sale
Square Footage 3,387 sqft
Price per Sqft $249
Subdivision Glenmere
MLS Listing ID 20547968
Sold Date 03/21/24
Style Traditional
Bedrooms 4
Full Baths 3
Half Baths 1
HOA Fees $77/qua
HOA Y/N Mandatory
Year Built 2016
Lot Size 10,454 Sqft
Acres 0.24
Property Description
Must see stunning home on an oversized lot, nestled within walking distance of schools, and community parks. This wonderfully designed open two-story floor plan offers four bedrooms, two living, 3.5 baths which all feature granite countertops.
The kitchen, features, granite, Island and countertops, stainless steel appliances, and a secretary desk.
Within the two car garage is an oversized tandem 3rd stall, great for a workshop! Step out back to enjoy a custom pergola enclosed with an outdoor kitchen, a heated pool with cascading hot tub and a built-in fire pit.
Additional features and highlights include: storage shed, tankless water heater, and establish trees and landscaping in backyard.
Walking distance with sidewalks and crossing guards to both Medlin Middle School and Byron Nelson High School; NWISD
Some photos have been virtually staged!
Location
State TX
County Denton
Direction Head north on 377 crossing over 114, take a right on Bobcat Blvd and then a right on Glenmere Path to 1694 on your left!
Rooms
Dining Room 1
Interior
Interior Features Built-in Features, Cable TV Available, Chandelier, Double Vanity, Eat-in Kitchen, Flat Screen Wiring, Granite Counters, High Speed Internet Available, Kitchen Island, Open Floorplan, Pantry, Smart Home System, Vaulted Ceiling(s), Walk-In Closet(s), Wired for Data
Heating ENERGY STAR Qualified Equipment, ENERGY STAR/ACCA RSI Qualified Installation, Natural Gas
Cooling Ceiling Fan(s), Central Air, ENERGY STAR Qualified Equipment, Gas
Fireplaces Number 1
Fireplaces Type Gas, Gas Logs, Glass Doors, Living Room, Raised Hearth, Sealed Combustion, Ventless
Appliance Built-in Gas Range, Dishwasher, Disposal, Dryer, Gas Cooktop, Gas Oven, Gas Range, Gas Water Heater, Ice Maker, Microwave, Refrigerator, Tankless Water Heater, Vented Exhaust Fan, Washer, Water Filter
Heat Source ENERGY STAR Qualified Equipment, ENERGY STAR/ACCA RSI Qualified Installation, Natural Gas
Exterior
Exterior Feature Attached Grill, Built-in Barbecue, Covered Patio/Porch, Fire Pit, Garden(s), Gas Grill, Rain Gutters, Lighting, Outdoor Grill, Outdoor Kitchen, Outdoor Living Center, Storage
Garage Spaces 3.0
Fence Back Yard, Fenced, Gate, High Fence, Privacy, Wood
Pool Fenced, Gunite, Heated, In Ground, Outdoor Pool, Pool/Spa Combo, Private, Pump, Salt Water, Separate Spa/Hot Tub, Water Feature, Waterfall
Utilities Available Cable Available, City Sewer, City Water, Concrete, Curbs, Electricity Available, Electricity Connected, Individual Gas Meter, Individual Water Meter, Natural Gas Available, Phone Available, Sidewalk, Underground Utilities
Total Parking Spaces 3
Garage Yes
Private Pool 1
Building
Lot Description Landscaped, Many Trees, Sprinkler System, Subdivision
Story Two
Level or Stories Two
Structure Type Brick,Concrete,Frame,Rock/Stone
Schools
Elementary Schools Roanoke
Middle Schools Medlin
High Schools Byron Nelson
School District Northwest Isd
Others
Ownership Mark & Dawn Riedl
Acceptable Financing Cash, Contract, Conventional, Texas Vet
Listing Terms Cash, Contract, Conventional, Texas Vet
Financing Conventional
Read Less

©2024 North Texas Real Estate Information Systems.
Bought with Bryant Armstrong • Teifke Real Estate
GET MORE INFORMATION




