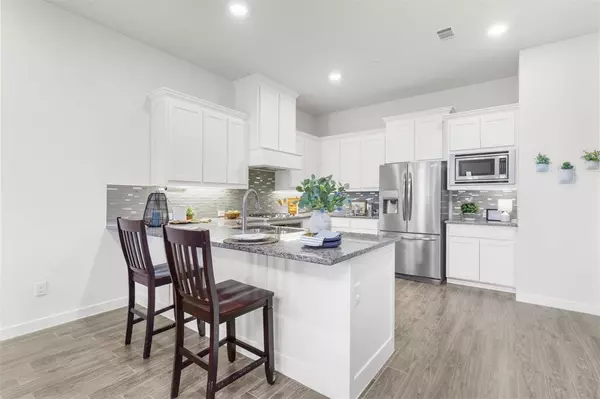For more information regarding the value of a property, please contact us for a free consultation.
2236 Lasso Lane Carrollton, TX 75010
Want to know what your home might be worth? Contact us for a FREE valuation!

Our team is ready to help you sell your home for the highest possible price ASAP
Key Details
Property Type Townhouse
Sub Type Townhouse
Listing Status Sold
Purchase Type For Sale
Square Footage 1,842 sqft
Price per Sqft $249
Subdivision The Reserve On Parke
MLS Listing ID 20519966
Sold Date 03/20/24
Style Traditional
Bedrooms 2
Full Baths 2
Half Baths 1
HOA Fees $340/mo
HOA Y/N Mandatory
Year Built 2018
Annual Tax Amount $7,176
Lot Size 2,526 Sqft
Acres 0.058
Property Description
Beautiful , centrally located townhome in Carrollton. Inviting open floor plan with living room open to dining and kitchen. The ample sized kitchen features granite countertops, breakfast bar, gas cook-top, painted cabinets walk-in pantry and extra storage space under the stairs. Spacious primary suite with dual vanities, large shower, plus walk-in closet. Loft space makes a great office with additional bedroom, bath and laundry room upstairs.
Location
State TX
County Denton
Direction NDT and Parker Rd, go west on Parker Rd for 2.2 miles to Silver Spur turn left to Lasso Lane. Sign in yard.
Rooms
Dining Room 1
Interior
Interior Features Cable TV Available, Granite Counters, Open Floorplan, Pantry, Walk-In Closet(s)
Heating Central, Natural Gas
Cooling Ceiling Fan(s), Central Air, Electric
Flooring Carpet, Ceramic Tile
Appliance Dishwasher, Disposal, Electric Oven, Microwave, Plumbed For Gas in Kitchen
Heat Source Central, Natural Gas
Laundry Electric Dryer Hookup, Utility Room, Full Size W/D Area, Washer Hookup
Exterior
Exterior Feature Balcony
Garage Spaces 2.0
Utilities Available Cable Available, City Sewer, City Water, Concrete, Curbs
Roof Type Composition
Total Parking Spaces 2
Garage Yes
Building
Story Two
Foundation Slab
Level or Stories Two
Structure Type Brick
Schools
Elementary Schools Indian Creek
Middle Schools Arbor Creek
High Schools Hebron
School District Lewisville Isd
Others
Ownership See agent
Acceptable Financing Cash, Conventional
Listing Terms Cash, Conventional
Financing Conventional
Read Less

©2025 North Texas Real Estate Information Systems.
Bought with Hanna O • O Realty Group LLC



