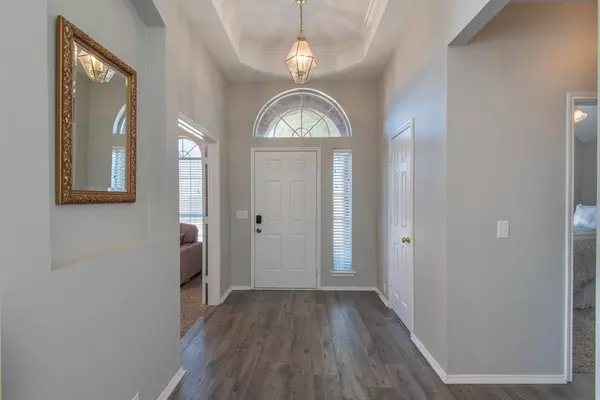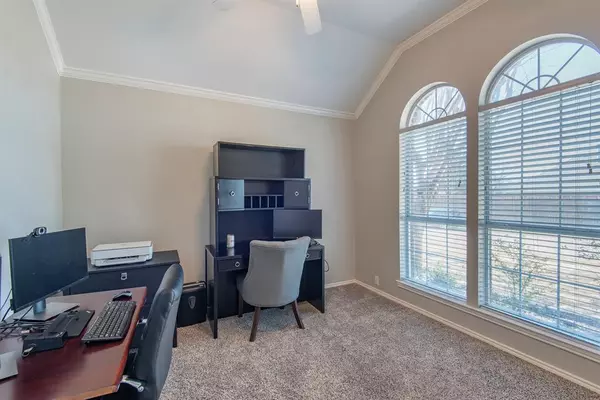For more information regarding the value of a property, please contact us for a free consultation.
7036 Jasper Drive Plano, TX 75074
Want to know what your home might be worth? Contact us for a FREE valuation!

Our team is ready to help you sell your home for the highest possible price ASAP
Key Details
Property Type Single Family Home
Sub Type Single Family Residence
Listing Status Sold
Purchase Type For Sale
Square Footage 2,162 sqft
Price per Sqft $219
Subdivision Timber Brook North
MLS Listing ID 20535925
Sold Date 03/12/24
Style Traditional
Bedrooms 4
Full Baths 2
HOA Fees $36/ann
HOA Y/N Mandatory
Year Built 1999
Property Description
Incredible one story custom home in fantastic location on over sized lot in exemplary Plano ISD. Home features four bedrooms and study with large living area with gas fireplace open to kitchen and overlooking large fenced private backyard. Updated flooring and paint through out home, very bright, and open with a phenomenal floor plan. Kitchen features custom white and glass front cabinetry with wonderful counter space. Master is over sized and open to master bath with dual sinks and vanities with garden bath tub and separate shower and a walk in closet. The home is immaculate with blinds and window treatments through out. Wonderful community in sought after Timber Brook subdivision offering beautiful ponds, walking trails and park. Close to all shopping and dart with an easy commute to anywhere including the Village of Fairview and Historic downtown Plano.
Location
State TX
County Collin
Community Greenbelt, Jogging Path/Bike Path, Lake, Park, Playground
Direction timber brook to jasper- google maps
Rooms
Dining Room 2
Interior
Interior Features Cable TV Available, Decorative Lighting, High Speed Internet Available, Open Floorplan, Sound System Wiring, Vaulted Ceiling(s), Walk-In Closet(s)
Heating Central
Cooling Ceiling Fan(s)
Flooring Ceramic Tile, Wood
Fireplaces Number 1
Fireplaces Type Gas
Appliance Dishwasher, Disposal, Electric Cooktop, Electric Oven, Gas Water Heater, Microwave
Heat Source Central
Laundry Electric Dryer Hookup, Full Size W/D Area
Exterior
Garage Spaces 2.0
Fence Wood
Community Features Greenbelt, Jogging Path/Bike Path, Lake, Park, Playground
Utilities Available City Sewer, City Water
Roof Type Composition
Total Parking Spaces 2
Garage Yes
Building
Lot Description Interior Lot, Lrg. Backyard Grass, Sprinkler System, Subdivision
Story One
Foundation Slab
Level or Stories One
Structure Type Brick
Schools
Elementary Schools Mccall
Middle Schools Bowman
High Schools Williams
School District Plano Isd
Others
Ownership ford
Financing Conventional
Special Listing Condition Survey Available
Read Less

©2024 North Texas Real Estate Information Systems.
Bought with Tu Anh Tran • eXp Realty LLC
GET MORE INFORMATION




