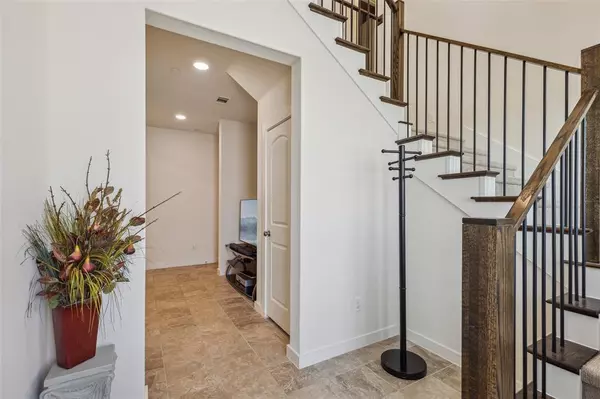For more information regarding the value of a property, please contact us for a free consultation.
2224 Lasso Lane Carrollton, TX 75010
Want to know what your home might be worth? Contact us for a FREE valuation!

Our team is ready to help you sell your home for the highest possible price ASAP
Key Details
Property Type Townhouse
Sub Type Townhouse
Listing Status Sold
Purchase Type For Sale
Square Footage 2,069 sqft
Price per Sqft $239
Subdivision The Reserve On Parke
MLS Listing ID 20522259
Sold Date 03/04/24
Style Contemporary/Modern
Bedrooms 3
Full Baths 2
Half Baths 1
HOA Fees $340/mo
HOA Y/N Mandatory
Year Built 2018
Annual Tax Amount $7,793
Lot Size 3,005 Sqft
Acres 0.069
Property Description
You are warmly welcomed the moment you enter this beautiful 3 bedroom, 2.5 bath Carrollton townhome with an abundance of curb appeal. You will appreciate the versatile floorplan that is perfect for hosting guests. The first floor features an inviting living room and two spacious secondary bedrooms. The second floor is open and filled with natural light. The cozy family room opens to the kitchen and dining room. The modern kitchen offers an island with seating, built-in stainless steel appliances, crisp white cabinetry, designer finishes, and ample prep space. The serene primary bedroom with a soaring ceiling boasts an ensuite bath with dual sinks, glass shower, and a walk-in closet. Conveniently located laundry room. Plenty of storage space. Attached two car garage. Excellent location just minutes from Arbor Hills Nature Preserve. Many nearby parks, shopping, dining, and entertainment options. Don't miss your chance to own this rare gem. 3D Tour is available online!
Location
State TX
County Denton
Direction Head east on Parker Rd toward Plano Pkwy Turn right onto Silver Spur St Turn right onto Lasso Ln
Rooms
Dining Room 1
Interior
Interior Features Chandelier, Open Floorplan, Other
Heating Central, Natural Gas
Cooling Ceiling Fan(s), Central Air
Flooring Carpet, Ceramic Tile, Hardwood
Appliance Dishwasher, Disposal, Electric Oven, Gas Cooktop, Gas Water Heater, Microwave, Plumbed For Gas in Kitchen, Vented Exhaust Fan
Heat Source Central, Natural Gas
Laundry Electric Dryer Hookup, In Hall, Full Size W/D Area, Washer Hookup
Exterior
Garage Spaces 2.0
Fence None
Utilities Available City Sewer, City Water
Roof Type Shingle
Total Parking Spaces 2
Garage Yes
Building
Lot Description Corner Lot, Few Trees, No Backyard Grass, Sprinkler System
Story Two
Foundation Slab
Level or Stories Two
Structure Type Brick
Schools
Elementary Schools Indian Creek
Middle Schools Arbor Creek
High Schools Hebron
School District Lewisville Isd
Others
Restrictions Unknown Encumbrance(s)
Ownership On File
Acceptable Financing Cash, Conventional, FHA, VA Loan
Listing Terms Cash, Conventional, FHA, VA Loan
Financing Cash
Read Less

©2025 North Texas Real Estate Information Systems.
Bought with Non-Mls Member • NON MLS



