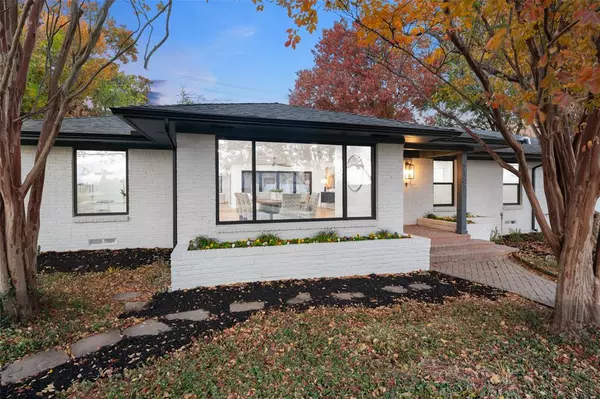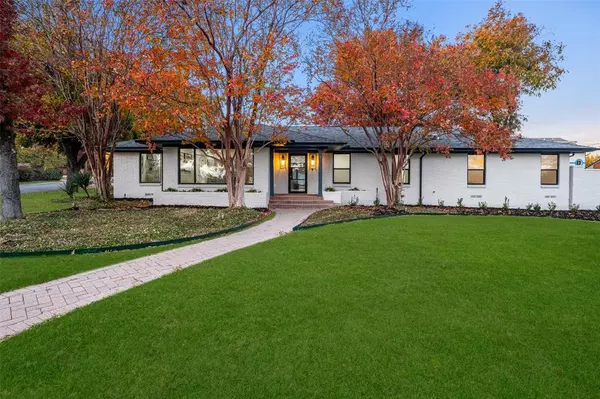For more information regarding the value of a property, please contact us for a free consultation.
7107 Lavendale Avenue Dallas, TX 75230
Want to know what your home might be worth? Contact us for a FREE valuation!

Our team is ready to help you sell your home for the highest possible price ASAP
Key Details
Property Type Single Family Home
Sub Type Single Family Residence
Listing Status Sold
Purchase Type For Sale
Square Footage 4,142 sqft
Price per Sqft $410
Subdivision Hillcrest Havens Add
MLS Listing ID 20491512
Sold Date 02/23/24
Style Contemporary/Modern,Ranch
Bedrooms 4
Full Baths 5
Half Baths 2
HOA Y/N None
Year Built 1955
Annual Tax Amount $24,928
Lot Size 0.410 Acres
Acres 0.41
Property Description
Refined ranch style renovation in the desirable Preston Royal area with direct access to the Northhaven Trail. Location offers convenience and exclusivity. Totally updated, upgraded and reimagined to create an exceptional open floor plan living experience. Dramatic entertainment spaces connect seamlessly and enjoy beautiful views to the private backyard oasis, inviting pool, spa and outdoor living areas. The stylish designer chefs kitchen features an oversized island, dual sinks, expansive counter tops, attractive eat-in counter and generous walk-in pantry. The spacious owners suite includes a wonderful flex space which can be utilized as an office, nursery, workout area or additional closet space. The aesthetic and artful bathroom creates a relaxing atmosphere to enjoy and appreciate. Luxury selections, finishes and details have been integrated into the design. An extraordinary home!
Location
State TX
County Dallas
Community Greenbelt, Jogging Path/Bike Path, Perimeter Fencing
Direction Turn North on St Judes Dr from Royal Ln between Hillcrest Rd and N Central Expwy
Rooms
Dining Room 2
Interior
Interior Features Built-in Features, Chandelier, Decorative Lighting, Kitchen Island, Open Floorplan, Pantry, Vaulted Ceiling(s), Walk-In Closet(s)
Heating Fireplace(s), Natural Gas, Zoned
Cooling Ceiling Fan(s), Central Air, Multi Units, Zoned
Flooring Ceramic Tile, Hardwood, Pavers
Fireplaces Number 1
Fireplaces Type Family Room, Masonry, Wood Burning
Appliance Built-in Refrigerator, Dishwasher, Gas Range, Microwave, Double Oven, Plumbed For Gas in Kitchen, Refrigerator, Vented Exhaust Fan
Heat Source Fireplace(s), Natural Gas, Zoned
Laundry Electric Dryer Hookup, Gas Dryer Hookup, Utility Room, Full Size W/D Area, Washer Hookup
Exterior
Exterior Feature Garden(s), Rain Gutters, Lighting
Garage Spaces 2.0
Pool Gunite, In Ground, Pool Sweep, Pool/Spa Combo
Community Features Greenbelt, Jogging Path/Bike Path, Perimeter Fencing
Utilities Available Alley, City Sewer, City Water, Concrete, Curbs, Individual Gas Meter, Individual Water Meter, Natural Gas Available, Overhead Utilities
Roof Type Composition,Shingle
Total Parking Spaces 2
Garage Yes
Private Pool 1
Building
Lot Description Adjacent to Greenbelt, Corner Lot, Greenbelt, Sprinkler System
Story One
Foundation Pillar/Post/Pier, Slab
Level or Stories One
Structure Type Brick
Schools
Elementary Schools Kramer
Middle Schools Benjamin Franklin
High Schools Hillcrest
School District Dallas Isd
Others
Ownership See Agent
Acceptable Financing Cash, Conventional
Listing Terms Cash, Conventional
Financing Cash
Special Listing Condition Highline
Read Less

©2024 North Texas Real Estate Information Systems.
Bought with Cassidy Iwersen • Compass RE Texas, LLC.
GET MORE INFORMATION




