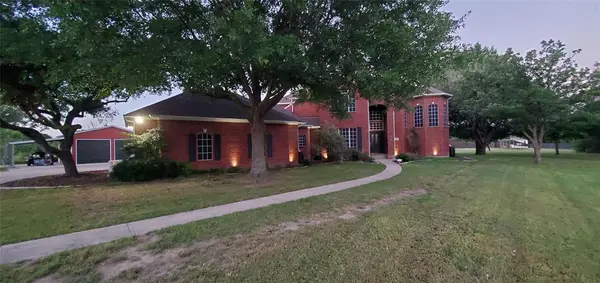For more information regarding the value of a property, please contact us for a free consultation.
3985 Tracy Lane Greenville, TX 75402
Want to know what your home might be worth? Contact us for a FREE valuation!

Our team is ready to help you sell your home for the highest possible price ASAP
Key Details
Property Type Single Family Home
Sub Type Single Family Residence
Listing Status Sold
Purchase Type For Sale
Square Footage 3,910 sqft
Price per Sqft $191
Subdivision Kimberly Estates
MLS Listing ID 20337601
Sold Date 02/22/24
Bedrooms 5
Full Baths 3
Half Baths 2
HOA Y/N None
Year Built 1999
Annual Tax Amount $9,358
Lot Size 3.764 Acres
Acres 3.764
Property Description
Current loan is assumable or owner financing options available! Gated home at the end of a subdivision road on almost 4 acres! Stocked pond excellent for fishing or paddle boating. Pool with outdoor living area and fire pit. For the golfers there is a driving range! Fifty panel solar array at the back corner of the property keeps electricity down in the Texas heat! 600 SQFT shop with two tall rollup doors and attached carport. Water catchment barrels along with in ground sprinkler system to keep the property pretty and green! 22kw Generac generator for if the electricity goes out fueled by a 500-gallon propane tank. Mature oaks scattered about the property.
Location
State TX
County Hunt
Direction FROM IH 30 GO SOUTH ON TX 34 FOUR MILES THEN LEFT CO RD 3318 ONE MILE THEN LEFT ON TRACY LANE PROPERTY IS AT THE END ON THE RIGHT.
Rooms
Dining Room 2
Interior
Interior Features Built-in Features, High Speed Internet Available, Open Floorplan, Pantry, Smart Home System, Sound System Wiring, Walk-In Closet(s), Wired for Data
Heating Propane
Cooling Electric
Flooring Carpet, Marble, Stone, Tile, Wood
Fireplaces Number 1
Fireplaces Type Decorative, Double Sided, Family Room, Gas, Great Room
Equipment Generator, Irrigation Equipment
Appliance Electric Cooktop, Electric Oven, Electric Range, Gas Water Heater, Refrigerator
Heat Source Propane
Laundry Electric Dryer Hookup, Utility Room, Full Size W/D Area, Washer Hookup
Exterior
Exterior Feature Attached Grill, Barbecue, Basketball Court, Courtyard, Covered Patio/Porch, Fire Pit, Rain Gutters, Kennel, Lighting, Outdoor Grill, Outdoor Kitchen, Outdoor Living Center, Rain Barrel/Cistern(s), RV/Boat Parking, Sport Court, Storage, Uncovered Courtyard
Garage Spaces 5.0
Carport Spaces 1
Fence Metal, Perimeter, Wood, Wrought Iron
Pool Cabana, Diving Board, Heated, In Ground, Outdoor Pool, Pool Cover, Pool Sweep, Private, Pump, Water Feature, Waterfall
Utilities Available All Weather Road, Co-op Electric, Co-op Water, Propane, Septic
Waterfront Description Lake Front
Roof Type Composition
Street Surface Asphalt,Concrete
Total Parking Spaces 2
Garage Yes
Private Pool 1
Building
Lot Description Acreage, Adjacent to Greenbelt, Agricultural, Flag Lot, Greenbelt, Landscaped, Level, Lrg. Backyard Grass, Many Trees, Oak, Sprinkler System, Tank/ Pond, Water/Lake View, Waterfront
Story Two
Foundation Slab
Level or Stories Two
Structure Type Brick,Wood
Schools
Middle Schools Greenville
High Schools Greenville
School District Greenville Isd
Others
Restrictions Deed
Ownership TAX
Acceptable Financing 1031 Exchange, Assumable, Cash, Contact Agent, Contract, Conventional, Conventional Assumable, FHA, Fixed, FMHA, Lease Purchase, Owner Will Carry, Texas Vet, VA Loan
Listing Terms 1031 Exchange, Assumable, Cash, Contact Agent, Contract, Conventional, Conventional Assumable, FHA, Fixed, FMHA, Lease Purchase, Owner Will Carry, Texas Vet, VA Loan
Financing VA
Read Less

©2024 North Texas Real Estate Information Systems.
Bought with Joseph Tambourine • JPAR Arlington
GET MORE INFORMATION




