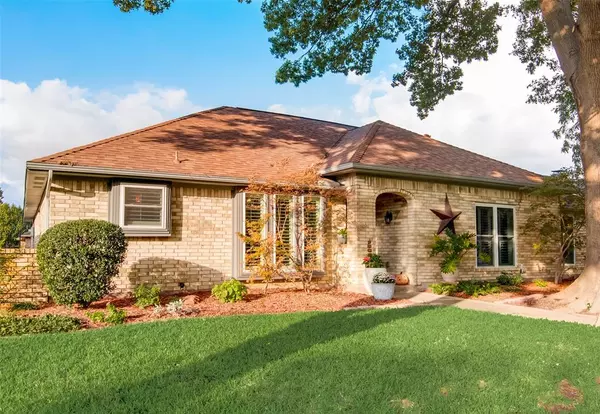For more information regarding the value of a property, please contact us for a free consultation.
4013 Medina Drive Plano, TX 75074
Want to know what your home might be worth? Contact us for a FREE valuation!

Our team is ready to help you sell your home for the highest possible price ASAP
Key Details
Property Type Single Family Home
Sub Type Single Family Residence
Listing Status Sold
Purchase Type For Sale
Square Footage 2,433 sqft
Price per Sqft $197
Subdivision Los Rios Add Ph 6
MLS Listing ID 20464107
Sold Date 02/16/24
Style Ranch
Bedrooms 3
Full Baths 2
Half Baths 1
HOA Y/N None
Year Built 1980
Annual Tax Amount $6,777
Lot Size 9,583 Sqft
Acres 0.22
Property Description
Pride In Ownership Throughout! Nestled on almost a quarter acre lot walking distance from Bob Woodruff park bike-walking trails, the dog park & convenient to shopping, dining & major thoroughfares in the heart of Plano. Hardwood flooring, beautiful detailing in the beams, moldings, brick, custom built-ins, plantation shutters, newer windows, while respecting original character & details of this home. Updating includes kitchen with double stainless Bosch ovens, gas cooktop, granite countertops, backsplash, cabinetry as well as a completely renovated primary spa bath retreat with soaker tub, separate custom shower, towel warming bar, the list goes on. The primary suite offers double closets & vanities, warm inviting paint colors, room for large furnishings,2 large secondary bedrooms offer walk-in closets & oversize secondary bathroom. Very special office-bonus space with custom built-ins plus a sunroom, lushly landscaped yard & resurfaced pool with newer pool equipment.
Location
State TX
County Collin
Direction See Maps
Rooms
Dining Room 2
Interior
Interior Features Decorative Lighting, Double Vanity, Eat-in Kitchen, Granite Counters, Natural Woodwork, Walk-In Closet(s), Wet Bar
Heating Central
Cooling Ceiling Fan(s), Central Air, Electric
Flooring Hardwood, Tile
Fireplaces Number 1
Fireplaces Type Brick, Decorative, Gas Logs
Appliance Dishwasher, Disposal, Electric Oven, Gas Cooktop, Gas Water Heater, Microwave, Double Oven, Plumbed For Gas in Kitchen
Heat Source Central
Laundry Electric Dryer Hookup, Utility Room, Full Size W/D Area, Washer Hookup
Exterior
Exterior Feature Rain Gutters
Garage Spaces 2.0
Fence Back Yard, High Fence, Wood
Pool Diving Board, In Ground
Utilities Available City Sewer, City Water, Sidewalk
Roof Type Composition
Total Parking Spaces 2
Garage Yes
Private Pool 1
Building
Lot Description Few Trees, Interior Lot, Landscaped, Sprinkler System, Subdivision
Story One
Foundation Slab
Level or Stories One
Structure Type Brick
Schools
Elementary Schools Dooley
Middle Schools Armstrong
High Schools Mcmillen
School District Plano Isd
Others
Ownership ask Agent
Acceptable Financing Cash, Conventional, FHA, VA Loan
Listing Terms Cash, Conventional, FHA, VA Loan
Financing Conventional
Read Less

©2024 North Texas Real Estate Information Systems.
Bought with Lisa Jones • Berkshire HathawayHS PenFed TX
GET MORE INFORMATION




