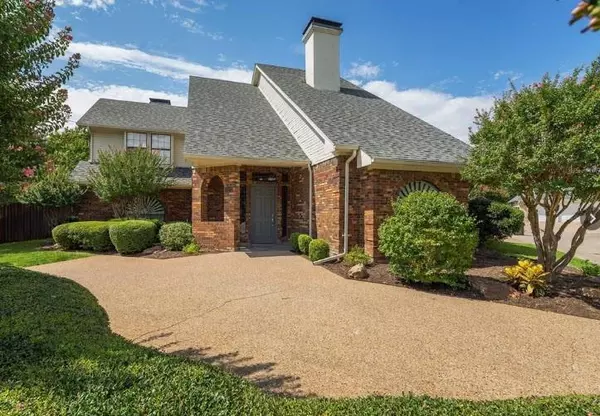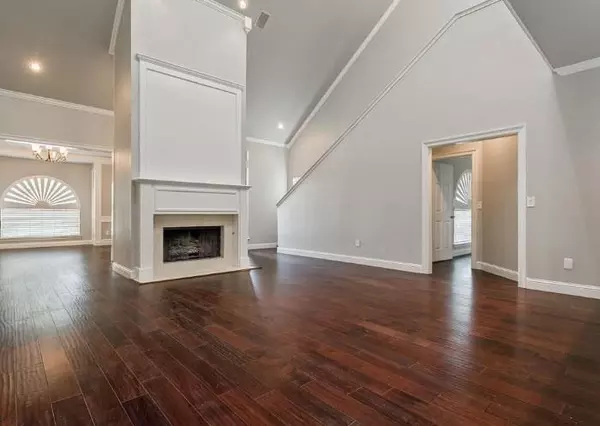For more information regarding the value of a property, please contact us for a free consultation.
3925 Cross Bend Road Plano, TX 75023
Want to know what your home might be worth? Contact us for a FREE valuation!

Our team is ready to help you sell your home for the highest possible price ASAP
Key Details
Property Type Single Family Home
Sub Type Single Family Residence
Listing Status Sold
Purchase Type For Sale
Square Footage 3,545 sqft
Price per Sqft $157
Subdivision Parkway Estates
MLS Listing ID 20415306
Sold Date 01/12/24
Style Traditional
Bedrooms 4
Full Baths 3
Half Baths 1
HOA Y/N None
Year Built 1984
Annual Tax Amount $9,804
Lot Size 10,454 Sqft
Acres 0.24
Property Description
Back on market due to financing. Reduced over $100K as a little TLC is needed. All offers welcomed! Comps justify a price above $700K. 2 New ACs just installed! Move in Ready - Huge-Exquisite-West Plano corner lot. 2 Master suites-perfect for in-laws. Beautiful hardwoods, soaring ceilings, skylights, gourmet kitchen, wet bar between living and family room. Master suite with fireplace, 2 walk-in closets, custom spa like bath and shower with marble and travertine. Another Master suite upstairs with shower plus two more bedrooms with Jack and Jill bath between them. Huge Media room with skylights. Huge laundry room with sink and 2nd refrigerator that conveys. Circle driveway in front. Exemplary Plano ISD. Washer, Dryer, 2 Refrigerators conveys! Sold as is. No repair or repair concession.
Buyer and buyer's agent to verify accuracy of all information. Neither owner nor listing agent make any warranties or representation as to accuracy.
Location
State TX
County Collin
Direction See GPS
Rooms
Dining Room 2
Interior
Interior Features Cable TV Available, Eat-in Kitchen, Granite Counters, Kitchen Island, Open Floorplan, Wet Bar, In-Law Suite Floorplan
Heating Central
Cooling Central Air
Fireplaces Number 2
Fireplaces Type Living Room, Master Bedroom
Appliance Dishwasher, Disposal, Gas Cooktop, Microwave
Heat Source Central
Exterior
Exterior Feature Covered Patio/Porch
Garage Spaces 3.0
Utilities Available City Sewer, City Water
Total Parking Spaces 3
Garage Yes
Building
Lot Description Corner Lot, Sprinkler System, Subdivision
Story Two
Level or Stories Two
Schools
Elementary Schools Wells
Middle Schools Haggard
High Schools Vines
School District Plano Isd
Others
Ownership See Agent
Acceptable Financing Cash, Conventional, FHA, VA Loan
Listing Terms Cash, Conventional, FHA, VA Loan
Financing Cash
Read Less

©2024 North Texas Real Estate Information Systems.
Bought with Ed Reames • Fraser Team Realty
GET MORE INFORMATION




