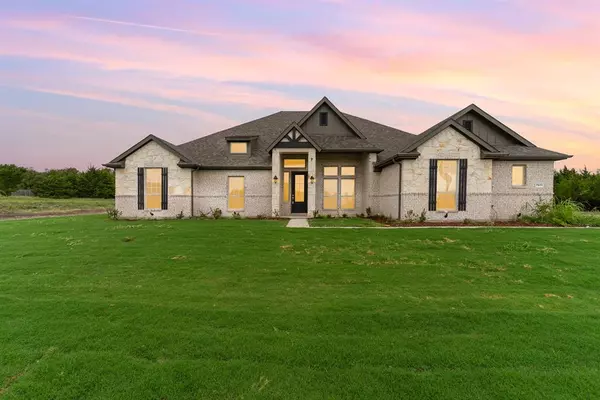For more information regarding the value of a property, please contact us for a free consultation.
7011 Champion Road Midlothian, TX 76065
Want to know what your home might be worth? Contact us for a FREE valuation!

Our team is ready to help you sell your home for the highest possible price ASAP
Key Details
Property Type Single Family Home
Sub Type Single Family Residence
Listing Status Sold
Purchase Type For Sale
Square Footage 2,785 sqft
Price per Sqft $208
Subdivision Sagebrush Addition
MLS Listing ID 20470033
Sold Date 01/13/24
Style Traditional
Bedrooms 4
Full Baths 3
HOA Fees $66/ann
HOA Y/N Mandatory
Year Built 2023
Lot Size 1.070 Acres
Acres 1.07
Property Description
20K ALLOWANCE FOR QUALIFIED BUYERS, SEE BUILDERS' REP FOR DETAILS. NO CITY TAXES, MIDLOTHIAN SCHOOLS, READY FOR IMMEDIATE MOVE IN. Home on over 1 acre lot, Subdivision has Curbs and Gutters, NO DITCHES. 4 Bedroom, 3 Full Bathroom, Home Office and Game Room. Engineered Hardwood Floors in Entry, Formals and Living, Upgraded Tile in Kitchen and Baths. Split Bedrooms with Primary Bedroom and Ensuite Bath, His and Her Walk in Closets, His and Her Vanities, Separate Shower and Garden Tub. Open Living Room and Kitchen Concept, with large Island, Custom Cabinets and Backsplash, Built in Stainless Appliances including Double Ovens. Woodburning Fireplace with Wainscoting to Ceiling and Tile Front. Home Office with Glass French Doors and Wainscoting. Covered Front Porch and Covered Patio in Back overlooking Treed Lot. Game Room or Media Room for Entertaining.
Location
State TX
County Ellis
Direction Take Longbranch Rd, South from FM 1387, Subdivision on Left Side.
Rooms
Dining Room 1
Interior
Interior Features Decorative Lighting, Eat-in Kitchen, Kitchen Island, Wainscoting
Heating Central, Electric
Cooling Central Air, Electric
Flooring Carpet, Ceramic Tile, Wood
Fireplaces Number 1
Fireplaces Type Decorative, Living Room, Wood Burning
Appliance Dishwasher, Disposal, Electric Cooktop, Electric Oven, Microwave, Convection Oven, Double Oven, Vented Exhaust Fan
Heat Source Central, Electric
Exterior
Exterior Feature Covered Patio/Porch
Garage Spaces 3.0
Fence None
Utilities Available Aerobic Septic, All Weather Road, Co-op Electric, Co-op Water, Community Mailbox, Concrete, Curbs
Roof Type Composition
Total Parking Spaces 3
Garage Yes
Building
Lot Description Acreage, Interior Lot, Landscaped, Many Trees, Sprinkler System, Subdivision
Story One
Foundation Slab
Level or Stories One
Structure Type Brick,Rock/Stone
Schools
Elementary Schools Longbranch
Middle Schools Walnut Grove
High Schools Heritage
School District Midlothian Isd
Others
Ownership Sumeer Homes
Acceptable Financing Cash, Conventional, FHA, VA Loan
Listing Terms Cash, Conventional, FHA, VA Loan
Financing VA
Read Less

©2024 North Texas Real Estate Information Systems.
Bought with Erin Frye • BHHS Premier Properties
GET MORE INFORMATION




