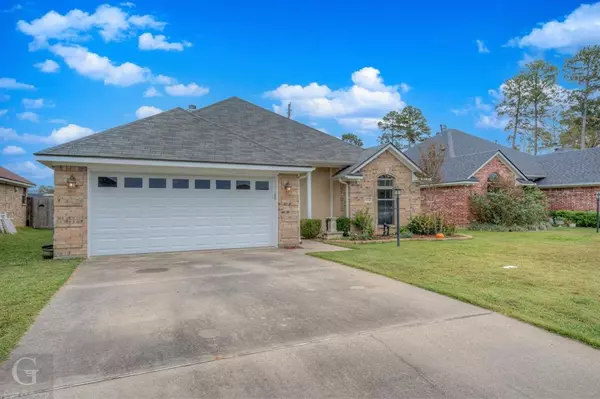For more information regarding the value of a property, please contact us for a free consultation.
124 Fitzwilliam Street Haughton, LA 71037
Want to know what your home might be worth? Contact us for a FREE valuation!

Our team is ready to help you sell your home for the highest possible price ASAP
Key Details
Property Type Single Family Home
Sub Type Single Family Residence
Listing Status Sold
Purchase Type For Sale
Square Footage 1,447 sqft
Price per Sqft $159
Subdivision Tuscany Villa 01
MLS Listing ID 20474843
Sold Date 01/11/24
Bedrooms 3
Full Baths 2
HOA Y/N None
Year Built 2006
Annual Tax Amount $824
Lot Size 6,054 Sqft
Acres 0.139
Property Description
Welcome to your dream home in Tuscany Villas! This Haughton home offers three bedrooms and two full bathrooms, providing ample space for your family and friends. As you step through the front door, you'll be greeted by an open-concept living space that seamlessly connects each room. The master bedroom is a true retreat, featuring an abundance of space, his and hers walk-in closets, and an en-suite bathroom that offers a spa-like serenity. Each additional bedroom is thoughtfully designed to offer both comfort and privacy, with plenty of natural light and closet space. The beauty of this home extends outdoors, where you will find a partially covered patio area to host gatherings or to simply relax with the family! Here in Tuscany Villas you are located minutes from Haughton Middle and High School, shopping areas, dining areas, Barksdale AFB AND both major interstates (I-20 & I-220)! Don't miss the opportunity to call this beautiful property home. Schedule a viewing today!
Location
State LA
County Bossier
Direction GPS will take you to the property.
Rooms
Dining Room 1
Interior
Interior Features Double Vanity, Open Floorplan, Pantry, Vaulted Ceiling(s)
Heating Electric
Cooling Central Air
Fireplaces Number 1
Fireplaces Type Living Room
Appliance Dishwasher, Electric Cooktop, Electric Oven, Microwave
Heat Source Electric
Exterior
Garage Spaces 2.0
Carport Spaces 2
Utilities Available City Sewer, City Water
Total Parking Spaces 2
Garage Yes
Building
Story One
Level or Stories One
Schools
School District Bossier Psb
Others
Ownership Individual
Financing Cash
Read Less

©2025 North Texas Real Estate Information Systems.
Bought with Stacy Berry • Pinnacle Realty Advisors



