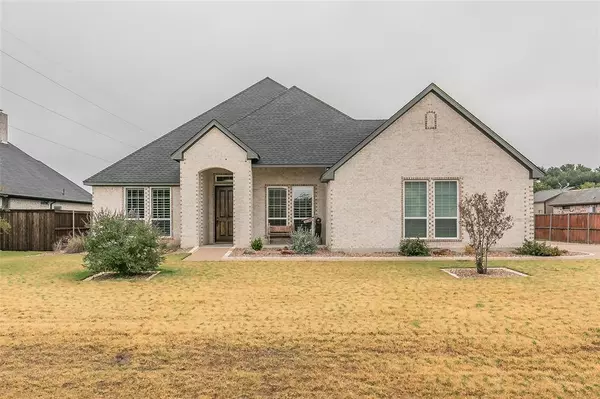For more information regarding the value of a property, please contact us for a free consultation.
1009 Telford Trail Crowley, TX 76036
Want to know what your home might be worth? Contact us for a FREE valuation!

Our team is ready to help you sell your home for the highest possible price ASAP
Key Details
Property Type Single Family Home
Sub Type Single Family Residence
Listing Status Sold
Purchase Type For Sale
Square Footage 2,412 sqft
Price per Sqft $207
Subdivision Mayfair South
MLS Listing ID 20472087
Sold Date 12/27/23
Style Traditional
Bedrooms 4
Full Baths 2
HOA Fees $25/ann
HOA Y/N Mandatory
Year Built 2021
Annual Tax Amount $10,923
Lot Size 0.599 Acres
Acres 0.599
Property Description
Nestled in Crowley's prestigious Mayfair South Subdivision, this 2020 custom-built home by Steven Hawkens offers an exquisite blend of modernity and timeless charm. Boasting four bedrooms, three bathrooms, and sprawling across a spacious half-acre lot, this residence impresses at every turn.
Inside, discover a captivating interior featuring charming barn door accents and elegant plantation shutters, creating a cozy yet sophisticated ambiance. The open-concept design seamlessly integrates a chef's dream kitchen with high-end amenities and a welcoming living space, perfect for both relaxation and entertaining.
A standout feature of this barely-lived-in home is its ability to capture stunning sunsets, providing an idyllic backdrop for moments of serenity or gatherings on the charming porch.
Location
State TX
County Tarrant
Direction I-20 W Take exit 437 toward Waco onto I-35W S Take exit 39 toward Rendon-Crowley Rd Turn right onto W Rendon Crowley Rd Turn left onto S Hulen Blvd. Turn left onto Builder RdTurn right onto Telford Trl.
Rooms
Dining Room 1
Interior
Interior Features Cable TV Available, Decorative Lighting, Eat-in Kitchen, Granite Counters, Kitchen Island, Open Floorplan, Smart Home System, Walk-In Closet(s), Other
Heating Central, Fireplace(s)
Cooling Central Air, Electric
Flooring Carpet, Simulated Wood
Fireplaces Number 1
Fireplaces Type Great Room, Wood Burning
Appliance Dishwasher, Disposal, Dryer, Gas Cooktop, Ice Maker, Microwave, Convection Oven, Refrigerator
Heat Source Central, Fireplace(s)
Laundry Electric Dryer Hookup, Utility Room, Full Size W/D Area
Exterior
Garage Spaces 2.0
Fence None
Utilities Available Asphalt, City Sewer, City Water, Electricity Available, Propane
Roof Type Composition
Garage Yes
Building
Lot Description Landscaped, Sprinkler System
Story One
Foundation Slab
Level or Stories One
Structure Type Brick
Schools
Elementary Schools Bess Race
Middle Schools Stevens
High Schools Crowley
School District Crowley Isd
Others
Ownership Joseph & Olivia Sirek
Acceptable Financing Cash, Conventional, FHA, VA Loan
Listing Terms Cash, Conventional, FHA, VA Loan
Financing Cash
Read Less

©2024 North Texas Real Estate Information Systems.
Bought with Amy Miller • Texas Legacy Group
GET MORE INFORMATION




