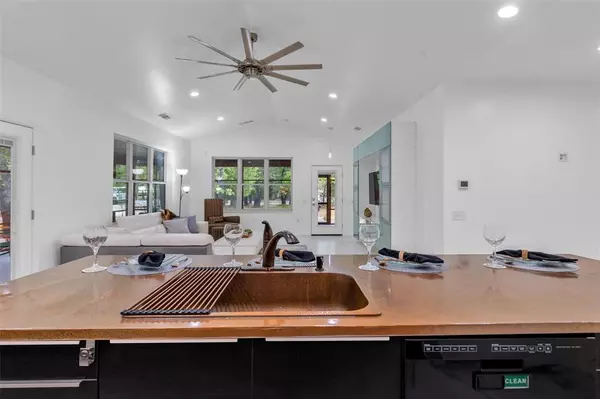For more information regarding the value of a property, please contact us for a free consultation.
2465 Fox Point Road Quinlan, TX 75474
Want to know what your home might be worth? Contact us for a FREE valuation!

Our team is ready to help you sell your home for the highest possible price ASAP
Key Details
Property Type Single Family Home
Sub Type Single Family Residence
Listing Status Sold
Purchase Type For Sale
Square Footage 1,936 sqft
Price per Sqft $255
Subdivision Fox Point
MLS Listing ID 20407961
Sold Date 12/20/23
Bedrooms 3
Full Baths 2
HOA Fees $36/qua
HOA Y/N Mandatory
Year Built 2018
Annual Tax Amount $6,150
Lot Size 1.550 Acres
Acres 1.55
Property Description
Newly updated pictures, recently reduced, and property next door will be listed next month. The exterior blends beautifully with the surroundings, but the interior single story is a contemporary masterpiece of design. Interior features an open floor plan with 18' vaulted ceilings in the living room and kitchen giving an enormous feeling of spaciousness. The attached garage is 1024 square feet with an abundance of storage AND the 1144 square foot screened in porch with ceiling fans is a rare find! The home sits on a heavily wooded .75-acre lot and along with the additional .80-acre adjacent lot it provides plenty of privacy. Please see transaction desk for an impressive list of interior and exterior features. All information deemed reliable. Buyer and buyer's agent to verify ALL information including but not limited to POA, schools, sqft., utilities, restrictions, etc. Transaction desk also includes SD, OSS, T47 and survey. All appliances in home convey.
Location
State TX
County Hunt
Direction From Quinlan take Hwy 276 East turn right on CR 3609, turn right on North Shore (CR 3613), turn left on CR 3629 (Fox Point) entrance to neighborhood is straight ahead. Property will be on right. Look for sign in yard.
Rooms
Dining Room 1
Interior
Interior Features Built-in Features, Cable TV Available, Decorative Lighting, Eat-in Kitchen, Flat Screen Wiring, High Speed Internet Available, Kitchen Island, Open Floorplan, Pantry, Vaulted Ceiling(s), Walk-In Closet(s)
Heating Central, Electric, Heat Pump, Humidity Control, Radiant Heat Floors
Cooling Ceiling Fan(s), Central Air, Electric, Heat Pump, Humidity Control
Flooring Tile
Equipment Dehumidifier
Appliance Dishwasher, Dryer, Electric Oven, Gas Cooktop, Microwave, Plumbed For Gas in Kitchen, Refrigerator, Tankless Water Heater, Washer
Heat Source Central, Electric, Heat Pump, Humidity Control, Radiant Heat Floors
Laundry Electric Dryer Hookup, Full Size W/D Area, Washer Hookup
Exterior
Exterior Feature Covered Patio/Porch, Rain Gutters, Lighting, RV Hookup, RV/Boat Parking
Garage Spaces 3.0
Carport Spaces 2
Fence None
Utilities Available Aerobic Septic, Cable Available, Co-op Electric, Co-op Water, Electricity Connected, Gravel/Rock, Outside City Limits, Private Road
Roof Type Composition
Total Parking Spaces 5
Garage Yes
Building
Lot Description Acreage, Interior Lot, Many Trees, Subdivision
Story One
Foundation Slab
Level or Stories One
Structure Type Siding
Schools
Elementary Schools Cannon
Middle Schools Thompson
High Schools Ford
School District Quinlan Isd
Others
Restrictions Building,Deed
Ownership Pope
Acceptable Financing Cash, Conventional, FHA, VA Loan
Listing Terms Cash, Conventional, FHA, VA Loan
Financing VA
Special Listing Condition Aerial Photo, Deed Restrictions, Survey Available
Read Less

©2024 North Texas Real Estate Information Systems.
Bought with Jennifer Lemmons • Keller Williams Rockwall
GET MORE INFORMATION




