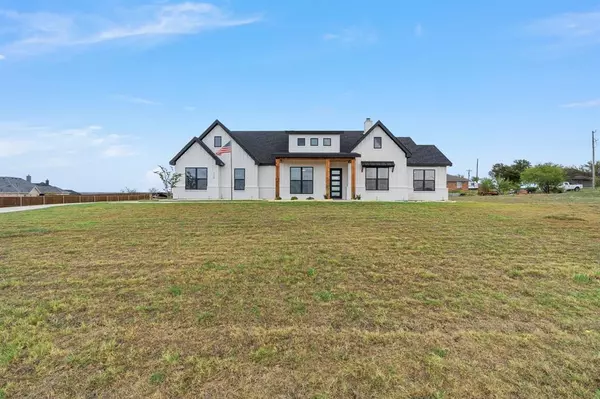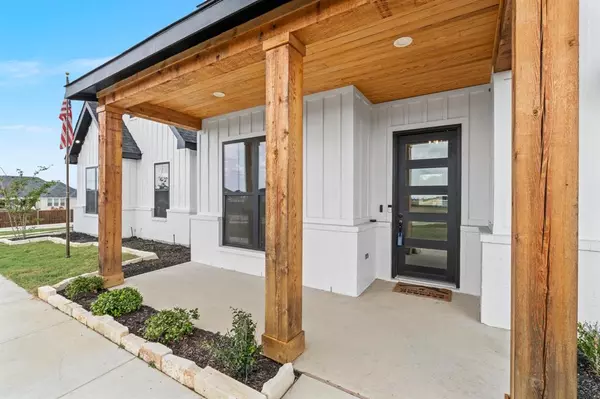For more information regarding the value of a property, please contact us for a free consultation.
720 Barn Owl Alley Waxahachie, TX 75167
Want to know what your home might be worth? Contact us for a FREE valuation!

Our team is ready to help you sell your home for the highest possible price ASAP
Key Details
Property Type Single Family Home
Sub Type Single Family Residence
Listing Status Sold
Purchase Type For Sale
Square Footage 2,305 sqft
Price per Sqft $232
Subdivision Eyrie Mdws
MLS Listing ID 20446974
Sold Date 12/20/23
Style Modern Farmhouse
Bedrooms 4
Full Baths 2
HOA Y/N None
Year Built 2021
Annual Tax Amount $5,341
Lot Size 1.001 Acres
Acres 1.001
Property Description
HOLY SMOKES! THIS IS A DEAL!!!!! SELLER OFFERING $5,000 TOWARDS BUYERS CLOSING COSTS OR TAKE OFF THE PRICE OR BUY DOWN THE INTEREST RATE. HURRY! LIMITED TIME ONLY! WOW! Stunning MODERN CONTEMPORARY FARMHOUSE with a fantastic OPEN FLOOR PLAN on an ACRE with NO HOA*OUTSIDE CITY LIMITS TO SAVE ON PROPERTY TAXES*Maypearl ISD*Dedicated Study off the Entry or use as a 5th Bedroom, formal dining or play room*Large Beautiful Living Room with a wall of windows to let the natural light in, imagine entertaining your guest for the holidays enjoying the fireplace*ISLAND KITCHEN with tons of Cabinets & Countertops, GAS COOKTOP, Walk in Pantry*Private Large Master Bedroom with a door that leads to the Covered Patio in the Backyard*SPA LIKE MASTER BATH with a Huge Walk in Closet that has access to the Utility Room with a SINK*All other Bedrooms are located on the other side of the home for privacy*SPACIOUS SECONDARY BEDROOMS*Extended Covered Patio in the Backyard with a gleaming wood plank ceiling
Location
State TX
County Ellis
Direction Use GPS
Rooms
Dining Room 1
Interior
Interior Features Built-in Features, Decorative Lighting, Eat-in Kitchen, Flat Screen Wiring, High Speed Internet Available, Kitchen Island, Open Floorplan, Pantry, Vaulted Ceiling(s), Walk-In Closet(s)
Heating Central, Electric, Fireplace(s), Propane
Cooling Ceiling Fan(s), Central Air, Electric
Flooring Carpet, Tile, Wood
Fireplaces Number 1
Fireplaces Type Gas Starter, Living Room, Wood Burning
Appliance Dishwasher, Disposal, Electric Oven, Gas Cooktop, Gas Water Heater, Microwave, Double Oven, Plumbed For Gas in Kitchen, Tankless Water Heater
Heat Source Central, Electric, Fireplace(s), Propane
Laundry Electric Dryer Hookup, Utility Room, Full Size W/D Area, Washer Hookup
Exterior
Exterior Feature Covered Patio/Porch
Garage Spaces 2.0
Fence Barbed Wire, Wood
Utilities Available Aerobic Septic, Asphalt, Co-op Electric, Co-op Water, Electricity Available, Electricity Connected, Outside City Limits, Propane
Roof Type Composition,Shingle
Total Parking Spaces 2
Garage Yes
Building
Lot Description Acreage, Interior Lot, Lrg. Backyard Grass, Sprinkler System, Subdivision
Story One
Foundation Slab
Level or Stories One
Structure Type Board & Batten Siding,Brick,Wood
Schools
Elementary Schools Maypearl
High Schools Maypearl
School District Maypearl Isd
Others
Ownership Nickels
Acceptable Financing Cash, Conventional, FHA, VA Loan
Listing Terms Cash, Conventional, FHA, VA Loan
Financing Cash
Special Listing Condition Aerial Photo
Read Less

©2025 North Texas Real Estate Information Systems.
Bought with Antonia Guerrero-Mulato • Local Pro Realty LLC



