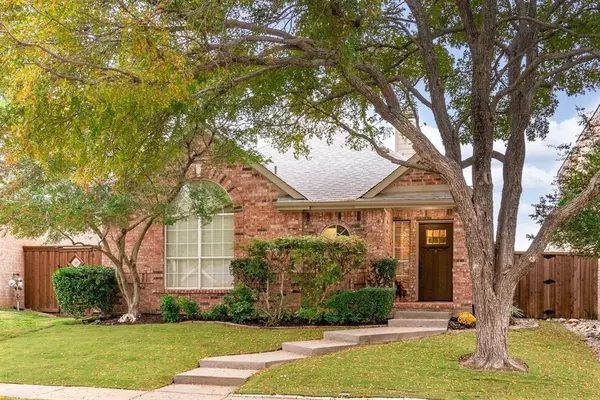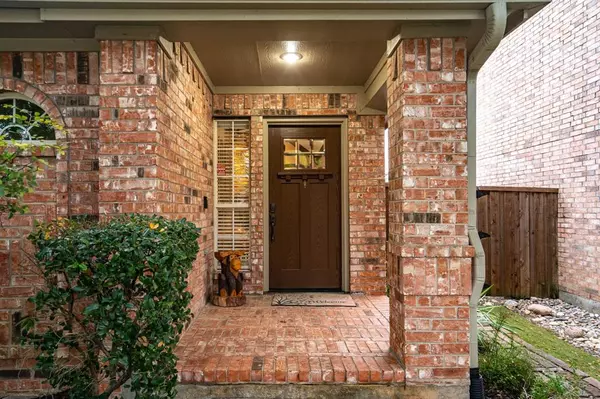For more information regarding the value of a property, please contact us for a free consultation.
4724 Ridgedale Drive Plano, TX 75024
Want to know what your home might be worth? Contact us for a FREE valuation!

Our team is ready to help you sell your home for the highest possible price ASAP
Key Details
Property Type Single Family Home
Sub Type Single Family Residence
Listing Status Sold
Purchase Type For Sale
Square Footage 1,484 sqft
Price per Sqft $268
Subdivision Rockcreek Place
MLS Listing ID 20472580
Sold Date 12/15/23
Style Traditional
Bedrooms 3
Full Baths 2
HOA Fees $72/ann
HOA Y/N Mandatory
Year Built 1998
Annual Tax Amount $5,704
Lot Size 4,356 Sqft
Acres 0.1
Lot Dimensions TBV
Property Description
Well-designed David Weekly Zero-Lot Home w lots of bells & whistles for the price. Updated kitchen w SS appliances including induction cooktop & mixer-stand lift in cabinet & max size garbage disposal added makes cooking & baking a breeze. Granite counters throughout & beautiful custom built-in bookcase & storage in living room. Luxury plank vinyl flooring in living areas, fresh carpets in bedrooms & radiant heated floors in primary bath make winter days cozy. Split bedrooms for added privacy, too. Freshly painted & ready for you to move in. Frisco schools are the cherry on top. Convenient location near great restaurants & shopping w easy access to major hwys.
Property will be Active and Showings will begin after Thanksgiving.
Location
State TX
County Collin
Community Sidewalks, Other
Direction North on Preston past Legacy, Right (East)on Quincy, Left (North) on Ohio and Left (West) onto Ridgedale. Home is on the Left. SIY
Rooms
Dining Room 1
Interior
Interior Features Built-in Features, Cable TV Available, Decorative Lighting, Double Vanity, Flat Screen Wiring, Granite Counters, High Speed Internet Available, Open Floorplan, Vaulted Ceiling(s), Walk-In Closet(s), Other
Heating Central, Fireplace(s), Natural Gas, Radiant Heat Floors
Cooling Ceiling Fan(s), Central Air, Electric
Flooring Carpet, Luxury Vinyl Plank, Tile
Fireplaces Number 1
Fireplaces Type Gas Starter, Living Room, Wood Burning
Equipment List Available
Appliance Dishwasher, Disposal, Electric Cooktop, Electric Oven, Microwave, Convection Oven, Other
Heat Source Central, Fireplace(s), Natural Gas, Radiant Heat Floors
Laundry Electric Dryer Hookup, Utility Room, Full Size W/D Area, Washer Hookup
Exterior
Exterior Feature Covered Patio/Porch, Rain Gutters, Private Yard
Garage Spaces 2.0
Fence Privacy, Wood
Community Features Sidewalks, Other
Utilities Available All Weather Road, Alley, Cable Available, City Sewer, City Water, Curbs, Electricity Connected, Individual Gas Meter, Individual Water Meter, Natural Gas Available, Phone Available, Sewer Available, Sidewalk
Roof Type Composition
Total Parking Spaces 2
Garage Yes
Building
Lot Description Few Trees, Interior Lot, Landscaped, Sprinkler System, Subdivision, Zero Lot Line
Story One
Foundation Slab
Level or Stories One
Structure Type Brick
Schools
Elementary Schools Riddle
Middle Schools Fowler
High Schools Lebanon Trail
School District Frisco Isd
Others
Restrictions Deed
Ownership Of Record
Acceptable Financing Cash, Conventional, FHA, Texas Vet, VA Loan
Listing Terms Cash, Conventional, FHA, Texas Vet, VA Loan
Financing Conventional
Special Listing Condition Deed Restrictions, Res. Service Contract
Read Less

©2024 North Texas Real Estate Information Systems.
Bought with Joshua Vernon • Dave Perry Miller Real Estate
GET MORE INFORMATION




