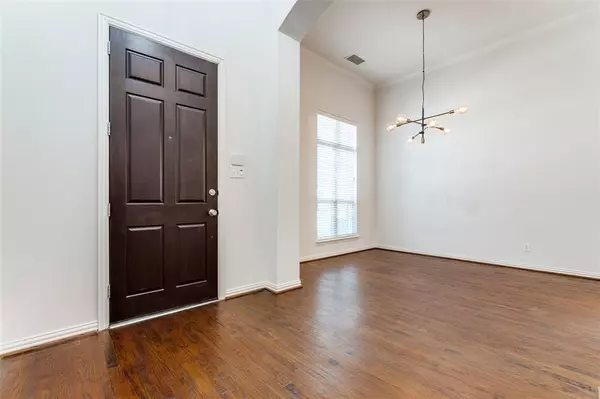For more information regarding the value of a property, please contact us for a free consultation.
3417 Estes Park Lane Mckinney, TX 75070
Want to know what your home might be worth? Contact us for a FREE valuation!

Our team is ready to help you sell your home for the highest possible price ASAP
Key Details
Property Type Single Family Home
Sub Type Single Family Residence
Listing Status Sold
Purchase Type For Sale
Square Footage 3,133 sqft
Price per Sqft $213
Subdivision Aspendale Ph 2
MLS Listing ID 20408002
Sold Date 12/15/23
Style Traditional
Bedrooms 5
Full Baths 4
HOA Fees $75/ann
HOA Y/N Mandatory
Year Built 2010
Annual Tax Amount $9,424
Lot Size 5,662 Sqft
Acres 0.13
Property Description
Owner fimancing available at better than normal terms. For regular loans, we have a special lender rate reduction plan. Come see this 5 bedroom home in the highly sought after neighborhood of Aspendale in Stonebridge Ranch. As you step inside you see a formal dining room, perfect for hosting gatherings & special occasions. The focal point of the home is in the family room where there is a charming floor-to-ceiling stone fireplace which creates a cozy atmosphere for relaxation. Kitchen boasts granite countertops, ss appliances, island & lots of storage. Owner’s retreat is located on the main level with ensuite. Another bedroom on the main level could be a den or home office. Outside you find a covered patio and a kitchen area, ideal for outdoor dining & entertaining. Upstairs are 3 additional bedrooms, media room & game room with built-in beverage center, ensuring there is always something fun to do. This home combines comfort, style & entertainment, making it an exceptional choice!
Location
State TX
County Collin
Community Jogging Path/Bike Path, Park, Playground, Pool, Sidewalks, Tennis Court(S)
Direction West on HWY 121. Exit Alma Dr Exchange PkwyCraig Ranch Pkwy, left on Alma, left on Beaver Creek Ln, right on Power Horn Ln, left on Estes Park Ln, house on left.
Rooms
Dining Room 2
Interior
Interior Features Cable TV Available, Chandelier, Decorative Lighting, Eat-in Kitchen, Granite Counters, High Speed Internet Available, Kitchen Island, Walk-In Closet(s)
Heating Central, Natural Gas
Cooling Ceiling Fan(s), Central Air, Electric
Flooring Carpet, Ceramic Tile, Wood
Fireplaces Number 1
Fireplaces Type Gas Starter, Stone
Appliance Dishwasher, Disposal, Electric Oven, Gas Cooktop, Microwave
Heat Source Central, Natural Gas
Laundry Electric Dryer Hookup, Utility Room, Full Size W/D Area, Washer Hookup
Exterior
Exterior Feature Outdoor Kitchen
Garage Spaces 2.0
Fence Fenced, Wood
Community Features Jogging Path/Bike Path, Park, Playground, Pool, Sidewalks, Tennis Court(s)
Utilities Available City Sewer, City Water, Individual Gas Meter, Sidewalk, Underground Utilities
Roof Type Composition
Total Parking Spaces 2
Garage Yes
Building
Lot Description Few Trees, Interior Lot, Landscaped, Sprinkler System, Subdivision
Story Two
Foundation Slab
Level or Stories Two
Structure Type Brick
Schools
Elementary Schools Comstock
Middle Schools Scoggins
High Schools Emerson
School District Frisco Isd
Others
Restrictions None
Ownership Please See Tax Records
Acceptable Financing Cash, Conventional, FHA, Owner Will Carry, Texas Vet, VA Loan
Listing Terms Cash, Conventional, FHA, Owner Will Carry, Texas Vet, VA Loan
Financing Conventional
Special Listing Condition Aerial Photo
Read Less

©2024 North Texas Real Estate Information Systems.
Bought with Christie Cannon • Keller Williams Frisco Stars
GET MORE INFORMATION




