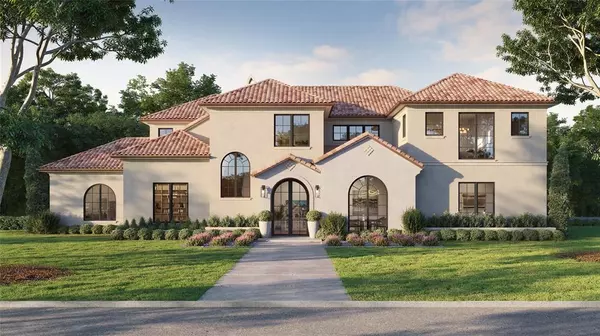For more information regarding the value of a property, please contact us for a free consultation.
4339 Hockaday Drive Dallas, TX 75229
Want to know what your home might be worth? Contact us for a FREE valuation!

Our team is ready to help you sell your home for the highest possible price ASAP
Key Details
Property Type Single Family Home
Sub Type Single Family Residence
Listing Status Sold
Purchase Type For Sale
Square Footage 5,750 sqft
Price per Sqft $539
Subdivision North Highland Estates 2Nd Inst
MLS Listing ID 20445631
Sold Date 12/08/23
Style Contemporary/Modern,Mediterranean
Bedrooms 5
Full Baths 5
Half Baths 1
HOA Y/N None
Year Built 2023
Lot Size 0.420 Acres
Acres 0.42
Lot Dimensions 128x130
Property Description
Mallace Development Group, in collaboration with renowned architect Richard Drummond Davis and builder Catena Homes, present this stunning Santa Barbara transitional home. Sited in the highly sought-after Hockaday neighborhood, this home is designed with soaring 24’ ceilings in the great room and a glass corridor that encapsulates the backyard. From the Italian stone and tile to the wolf-subzero chef’s kitchen, the entire home was carefully designed with a modern yet timeless esthetic in mind. The exterior of the home offers a tranquil covered outdoor living area and kitchen that’s perfect for entertaining.
Location
State TX
County Dallas
Direction GPS directions
Rooms
Dining Room 1
Interior
Interior Features Built-in Features, Cable TV Available, Decorative Lighting, Eat-in Kitchen, High Speed Internet Available, Open Floorplan, Pantry, Walk-In Closet(s), Wet Bar
Heating Central
Cooling Central Air
Flooring Hardwood, Tile
Fireplaces Number 2
Fireplaces Type Gas, Gas Starter, Great Room, Masonry, Raised Hearth, Wood Burning
Appliance Built-in Gas Range, Built-in Refrigerator, Dishwasher, Ice Maker, Microwave, Tankless Water Heater
Heat Source Central
Exterior
Exterior Feature Covered Patio/Porch, Gas Grill, Outdoor Kitchen
Garage Spaces 3.0
Fence Back Yard, Fenced, Front Yard
Utilities Available City Sewer, City Water
Roof Type Concrete
Total Parking Spaces 3
Garage Yes
Building
Lot Description Corner Lot
Story Two
Foundation Slab
Level or Stories Two
Structure Type Stucco
Schools
Elementary Schools Withers
Middle Schools Walker
High Schools White
School District Dallas Isd
Others
Ownership See Agent
Acceptable Financing Cash, Conventional
Listing Terms Cash, Conventional
Financing Conventional
Read Less

©2024 North Texas Real Estate Information Systems.
Bought with Jp Findley • Rogers Healy and Associates
GET MORE INFORMATION




