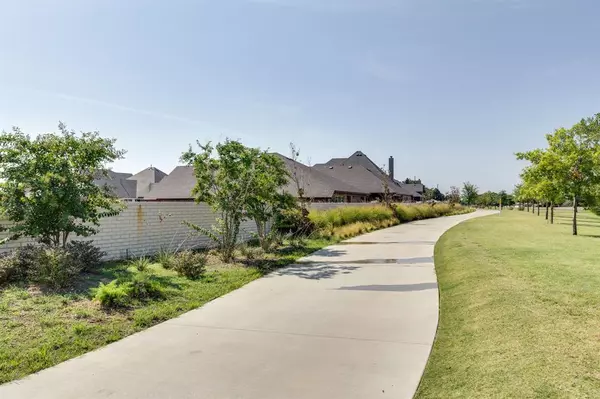For more information regarding the value of a property, please contact us for a free consultation.
9324 Trammel Davis Road Fort Worth, TX 76118
Want to know what your home might be worth? Contact us for a FREE valuation!

Our team is ready to help you sell your home for the highest possible price ASAP
Key Details
Property Type Single Family Home
Sub Type Single Family Residence
Listing Status Sold
Purchase Type For Sale
Square Footage 2,245 sqft
Price per Sqft $222
Subdivision Lakes Of River Trails
MLS Listing ID 20373259
Sold Date 12/07/23
Style Traditional
Bedrooms 3
Full Baths 2
Half Baths 1
HOA Fees $33/ann
HOA Y/N Mandatory
Year Built 2023
Lot Size 4,399 Sqft
Acres 0.101
Lot Dimensions 40x110
Property Description
Enjoy the freedom to craft exquisite living spaces in the vibrant elegance of The Keeler dream home plan. Retire to the effortless delight of your deluxe Owner's Retreat, which includes a luxurious en suite bathroom and a wardrobe-expanding walk-in closet. Each upstairs bedroom presents abundant personality and privacy. Your versatile study offers a unique place for you to create your ideal specialty room. The epicurean kitchen provides a presentation island and ample room for food storage and meal prep. Your open floor plan offers a sunlit interior design space that adapts to your everyday life and special occasion needs. Enjoy sunsets and weekend afternoons from the comfort of your spacious covered patio. How do you imagine your Living Weekley experience in this new home plan?
Location
State TX
County Tarrant
Community Greenbelt, Jogging Path/Bike Path, Lake
Direction From DFW Airport, Take TX-183-121 West toward Fort Worth. Exit I-820 heading South. Take Exit 25 for Trinity Boulevard and turn left, heading East. Continue East to Precinct Line Road and turn Right. The community will be on your left.
Rooms
Dining Room 1
Interior
Interior Features Cable TV Available, Decorative Lighting, Flat Screen Wiring, High Speed Internet Available, Walk-In Closet(s)
Heating Central, Natural Gas, Zoned
Cooling Central Air, Electric, Zoned
Flooring Carpet, Ceramic Tile, Laminate, Wood
Fireplaces Number 1
Fireplaces Type Gas, Gas Logs, Gas Starter
Appliance Dishwasher, Disposal, Gas Cooktop, Gas Oven, Tankless Water Heater
Heat Source Central, Natural Gas, Zoned
Laundry Full Size W/D Area
Exterior
Exterior Feature Covered Patio/Porch, Rain Gutters
Garage Spaces 2.0
Fence Wood
Community Features Greenbelt, Jogging Path/Bike Path, Lake
Utilities Available City Sewer, City Water, Community Mailbox, Sidewalk, Underground Utilities
Roof Type Composition
Total Parking Spaces 2
Garage Yes
Building
Lot Description Interior Lot, Landscaped, Subdivision
Story Two
Foundation Slab
Level or Stories Two
Structure Type Brick,Siding,Stone Veneer
Schools
Elementary Schools Trinity Lakes
High Schools Bell
School District Hurst-Euless-Bedford Isd
Others
Ownership David Weekley Homes
Acceptable Financing Cash, Conventional, FHA, VA Loan
Listing Terms Cash, Conventional, FHA, VA Loan
Financing Conventional
Read Less

©2025 North Texas Real Estate Information Systems.
Bought with Pabitra Poudel • VisaLand Realty



