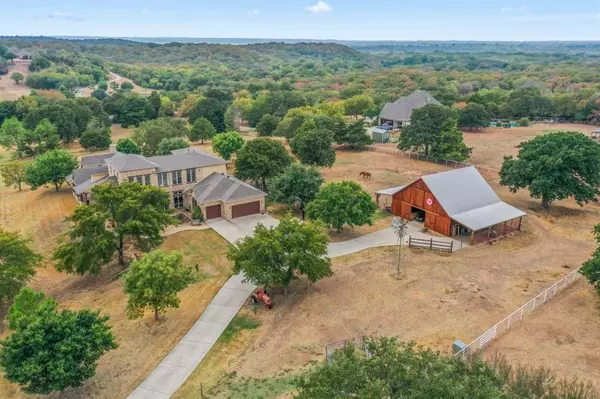For more information regarding the value of a property, please contact us for a free consultation.
6015 Northview Court Aubrey, TX 76227
Want to know what your home might be worth? Contact us for a FREE valuation!

Our team is ready to help you sell your home for the highest possible price ASAP
Key Details
Property Type Single Family Home
Sub Type Single Family Residence
Listing Status Sold
Purchase Type For Sale
Square Footage 4,303 sqft
Price per Sqft $323
Subdivision Mountain View Ranch Add
MLS Listing ID 20421668
Sold Date 12/06/23
Style Traditional
Bedrooms 4
Full Baths 4
HOA Fees $8/ann
HOA Y/N Mandatory
Year Built 2010
Annual Tax Amount $10,717
Lot Size 5.153 Acres
Acres 5.153
Property Description
Really LIVE in your piece of Texas hilltop heaven - a 5+ acre horse ranch with grand, custom-designed home. Adorned by 360 degree views of the barn & pastures through towering windows, the 4 bedroom, 4 bath Casa boasts a 2-story stone fireplace (1 of 3) in a Great Room that opens to the dining area & gourmet kitchen of stainless appliances, new quartz counters, huge island & walk-in pantry. Four Juliet balconies overlook the living areas. High level craftmanship provides pure luxury throughout. 2 Master bedrooms with ensuite baths sit on opposite ends of the house - one is ADA compliant, perfect as a mother-in-law suite, with its own reading nook, walk-in closet and roll-in shower. The owner's suite has work-of-art stone shower & deep jetted tub that seems to float in marble. Outside among the fenced & cross-fenced pastures is a 36x36 wooden barn with two stalls and hay loft - room for equipment & toys. There's a gameroom, 2 bdrms w jack & jill bath up. Make this hilltop dream yours!
Location
State TX
County Denton
Direction From Denton, take Hwy. 380 east to near Crossroads, then exit Fishtrap RD on left, then travel east to New Hope Rd. Turn left on New Hope to Mountain View, and then Left to Northview Court. Right on Northview - gate on your left. Drive up to home and park at garage.
Rooms
Dining Room 2
Interior
Interior Features Built-in Features, Cable TV Available, Cathedral Ceiling(s), Chandelier, Decorative Lighting, Double Vanity, Dry Bar, Eat-in Kitchen, Flat Screen Wiring, High Speed Internet Available, Kitchen Island, Natural Woodwork, Open Floorplan, Pantry, Sound System Wiring, Vaulted Ceiling(s), Walk-In Closet(s), Wired for Data, In-Law Suite Floorplan
Heating Central, ENERGY STAR Qualified Equipment, Fireplace(s), Propane
Cooling Ceiling Fan(s), Central Air, Electric, ENERGY STAR Qualified Equipment, Multi Units, Roof Turbine(s), Zoned
Flooring Carpet, Ceramic Tile, Combination, Hardwood, Travertine Stone
Fireplaces Number 3
Fireplaces Type Bedroom, Family Room, Great Room, Master Bedroom, Stone
Equipment Farm Equipment, Generator, Livestock Equipment
Appliance Dishwasher, Disposal, Electric Oven, Gas Cooktop, Gas Water Heater, Microwave, Tankless Water Heater, Vented Exhaust Fan
Heat Source Central, ENERGY STAR Qualified Equipment, Fireplace(s), Propane
Laundry Electric Dryer Hookup, Utility Room, Full Size W/D Area, Washer Hookup
Exterior
Exterior Feature Attached Grill, Courtyard, Covered Deck, Covered Patio/Porch, Gas Grill, Gray Water System, Lighting, Outdoor Kitchen, Outdoor Living Center, Stable/Barn, Storage, Uncovered Courtyard
Garage Spaces 3.0
Fence Cross Fenced, Fenced, Front Yard, Full, Gate, High Fence, Metal, Perimeter, Pipe, Wire, Wood
Utilities Available Aerobic Septic, All Weather Road, Asphalt, Cable Available, Co-op Water, Individual Water Meter, Rural Water District, Sewer Not Available, Underground Utilities
Roof Type Composition,Shingle
Street Surface Concrete
Total Parking Spaces 3
Garage Yes
Building
Lot Description Acreage, Agricultural, Cleared, Corner Lot, Few Trees, Landscaped, Level, Lrg. Backyard Grass, Subdivision, Undivided
Story Two
Foundation Pillar/Post/Pier, Slab
Level or Stories Two
Structure Type Brick,Rock/Stone
Schools
Elementary Schools Hl Brockett
Middle Schools Aubrey
High Schools Aubrey
School District Aubrey Isd
Others
Ownership Turner
Acceptable Financing Cash, Contract, Conventional, Texas Vet, VA Loan
Listing Terms Cash, Contract, Conventional, Texas Vet, VA Loan
Financing Conventional
Special Listing Condition Aerial Photo, Flowage Easement, Meets ADA Guidelines, Verify Tax Exemptions
Read Less

©2024 North Texas Real Estate Information Systems.
Bought with Jenny Jordan • Keller Williams Legacy
GET MORE INFORMATION




