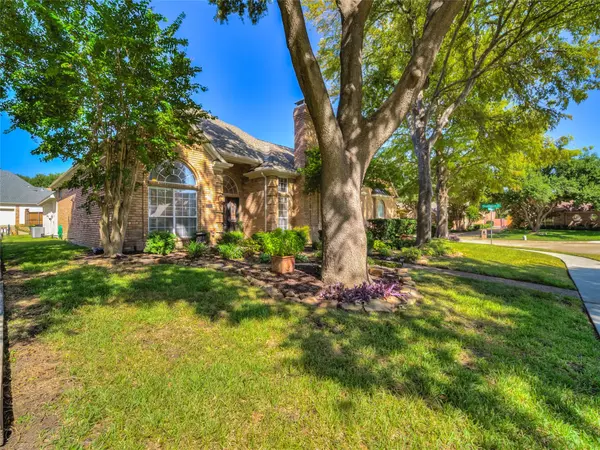For more information regarding the value of a property, please contact us for a free consultation.
4509 Charlemagne Drive Plano, TX 75093
Want to know what your home might be worth? Contact us for a FREE valuation!

Our team is ready to help you sell your home for the highest possible price ASAP
Key Details
Property Type Single Family Home
Sub Type Single Family Residence
Listing Status Sold
Purchase Type For Sale
Square Footage 2,905 sqft
Price per Sqft $234
Subdivision Preston Spgs Ph I
MLS Listing ID 20442719
Sold Date 12/04/23
Style Traditional
Bedrooms 4
Full Baths 3
HOA Fees $41/ann
HOA Y/N Mandatory
Year Built 1988
Annual Tax Amount $10,571
Lot Size 10,890 Sqft
Acres 0.25
Property Description
Beautifully updated single story 4BR-3BA Gagewoood custom home in coveted Preston Springs. Corner lot, mature oak trees, extensive landscaping. Kitchen has granite countertops & stainless appliances, wood look plank style ceramic flooring. Refinished hand scrapped wood in Formal Living & Dining, 2 gas log fireplaces. Master bath feautures large walkin closet, frameless shower enclosure. Master & Guest Bedroom high grade stain resisitant carpet. Updated Jack and Jill bath. Crown molding, custom built-in cabinetry. Backyard features wood deck, covered patio area with ceiling fan, newly stained fence, stone firepit, water feature. Epoxy flooring, built in storage cabinets & workbench in garage. Exterior paint in June 2023. One new water heater in Sept 2023. This well cared for West Plano home conveniently located near DNT, Legacy West, new HEB, restaurants, popular walking trails, and award-winning schools. Owner-Agent is interested in a lease back option until end of January 2024.
Location
State TX
County Collin
Community Sidewalks
Direction Property located in Preston Springs subdivision between Lorimar and Spring Creek, From Spring Creek Blvd. turn south on Preston Meadow
Rooms
Dining Room 2
Interior
Interior Features Built-in Features, Cable TV Available, Granite Counters, High Speed Internet Available, Open Floorplan, Vaulted Ceiling(s), Walk-In Closet(s), Wet Bar
Heating Central, Fireplace(s), Natural Gas
Cooling Ceiling Fan(s), Central Air, Electric, Roof Turbine(s)
Flooring Carpet, Ceramic Tile, Laminate, Wood
Fireplaces Number 2
Fireplaces Type Family Room, Gas Logs, Living Room, Masonry, Raised Hearth
Equipment Intercom
Appliance Dishwasher, Disposal, Electric Oven, Electric Water Heater, Gas Cooktop, Microwave, Refrigerator, Vented Exhaust Fan
Heat Source Central, Fireplace(s), Natural Gas
Laundry Electric Dryer Hookup, Utility Room, Full Size W/D Area, Washer Hookup
Exterior
Exterior Feature Awning(s), Covered Patio/Porch, Fire Pit, Rain Gutters
Garage Spaces 2.0
Fence Back Yard, Wood
Community Features Sidewalks
Utilities Available City Sewer, City Water, Curbs, Electricity Connected, Individual Gas Meter, Individual Water Meter, Natural Gas Available, Phone Available, Underground Utilities
Roof Type Composition
Total Parking Spaces 2
Garage Yes
Building
Lot Description Corner Lot, Interior Lot, Landscaped, Many Trees, Cedar, Oak, Sprinkler System
Story One
Foundation Slab
Level or Stories One
Structure Type Brick
Schools
Elementary Schools Daffron
Middle Schools Robinson
High Schools Jasper
School District Plano Isd
Others
Restrictions None
Ownership James & Karen Murry
Acceptable Financing Cash, Conventional, Lease Back
Listing Terms Cash, Conventional, Lease Back
Financing Conventional
Special Listing Condition Owner/ Agent, Survey Available
Read Less

©2024 North Texas Real Estate Information Systems.
Bought with David Brown • David Christopher & Associates
GET MORE INFORMATION




