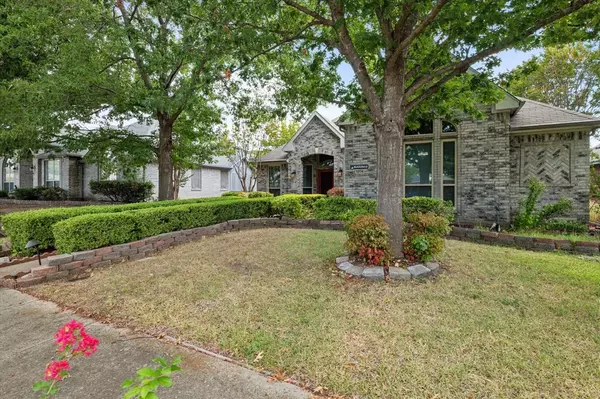For more information regarding the value of a property, please contact us for a free consultation.
1204 Grimsworth Lane Allen, TX 75002
Want to know what your home might be worth? Contact us for a FREE valuation!

Our team is ready to help you sell your home for the highest possible price ASAP
Key Details
Property Type Single Family Home
Sub Type Single Family Residence
Listing Status Sold
Purchase Type For Sale
Square Footage 1,993 sqft
Price per Sqft $230
Subdivision Shadow Lakes Ph A
MLS Listing ID 20432650
Sold Date 11/30/23
Style Traditional
Bedrooms 3
Full Baths 2
HOA Y/N None
Year Built 1996
Annual Tax Amount $6,296
Lot Size 6,969 Sqft
Acres 0.16
Property Description
Welcome Home to this well established quiet neighborhood nestled in the heart of Allen! This beautiful one owner home offers lots of space! Upon entering the formal living & dining welcomes you. The home opens up to the spacious family room with vaulted ceilings with a cozy see through fireplace that continues into the sunroom. The kitchen boasts lots of cabinets for all your storage needs & offers black appliances with a gas cooktop, separate oven, stainless steel microwave, & a walk in pantry. This home offers three wonderful bedrooms. Spacious owners retreat offers a large walk in closet, dual sinks, Texas sized garden tub & separate shower. The peaceful serene backyard offers a large shed & lots of room to garden or just enjoy the covered patio while sipping your morning coffee. This home is walking distance to Bethany Lakes Park where you can enjoy a relaxing walk in the park with lakes, feed the ducks, enjoy the playground with the kids or a nice stroll on the jogging trail.
Location
State TX
County Collin
Direction Please use GPS
Rooms
Dining Room 2
Interior
Interior Features Cable TV Available, Decorative Lighting, Eat-in Kitchen, High Speed Internet Available, Vaulted Ceiling(s), Walk-In Closet(s)
Heating Natural Gas
Cooling Ceiling Fan(s), Central Air, Electric
Flooring Carpet, Ceramic Tile, Wood
Fireplaces Number 1
Fireplaces Type Gas, Gas Logs, Gas Starter
Appliance Dishwasher, Disposal, Gas Cooktop, Plumbed For Gas in Kitchen, Water Filter
Heat Source Natural Gas
Laundry Electric Dryer Hookup, Utility Room, Full Size W/D Area
Exterior
Exterior Feature Rain Gutters
Garage Spaces 2.0
Fence Wood
Utilities Available Alley, Cable Available, City Sewer, City Water, Curbs, Sidewalk
Roof Type Composition
Total Parking Spaces 2
Garage Yes
Building
Lot Description Interior Lot, Lrg. Backyard Grass, Sprinkler System
Story One
Foundation Slab
Level or Stories One
Structure Type Brick
Schools
Elementary Schools Story
Middle Schools Ford
High Schools Allen
School District Allen Isd
Others
Ownership See Tax
Acceptable Financing Cash, Conventional, FHA, VA Loan
Listing Terms Cash, Conventional, FHA, VA Loan
Financing Conventional
Read Less

©2025 North Texas Real Estate Information Systems.
Bought with Sarah Brimmage Cave • Keller Williams Realty Allen



