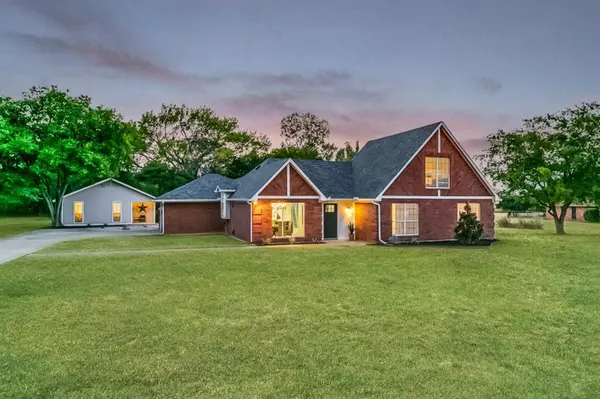For more information regarding the value of a property, please contact us for a free consultation.
921 Shady Meadow Court Copper Canyon, TX 75077
Want to know what your home might be worth? Contact us for a FREE valuation!

Our team is ready to help you sell your home for the highest possible price ASAP
Key Details
Property Type Single Family Home
Sub Type Single Family Residence
Listing Status Sold
Purchase Type For Sale
Square Footage 2,602 sqft
Price per Sqft $313
Subdivision Chinn Chapel North Add
MLS Listing ID 20420371
Sold Date 11/27/23
Style Traditional
Bedrooms 5
Full Baths 3
Half Baths 1
HOA Y/N None
Year Built 1985
Annual Tax Amount $8,986
Lot Size 1.010 Acres
Acres 1.01
Property Description
*Back on the market-your second chance! No repair requests made.* Rare opportunity - 1.5 story on FULL ACRE offers not only a spacious main residence but also actual GUEST HOUSE, making it a unique gem in desirable Copper Canyon, w FLOWER MOUND SCHOOLS! Every inch feels upscale & move-in ready. In the main residence, enjoy open floor plan where kitchen effortlessly connects to dining area & extended living room, all overlooking the patio, xeriscaping, & inviting pool. Brand new cabinetry, quartz counters & oversized island adorn kitchen. Water-resistant & gorgeous, white oak LVP seamlessly covers entire main floor. ALL 4 BEDROOMS DOWN + gameroom up! Storage galore- big closets, appliance pantry, & outdoor pool closet. New roof, newer AC & XL garage. The 721ft guest house (incl. in ftg.) has FULL KITCHEN, FULL BATH, bedroom, laundry, dining, living room, & ctrl air. <5 min to Shops at Highland Village- ideal for multi-gen family seeking country-style living with urban convenience!
Location
State TX
County Denton
Direction GPS
Rooms
Dining Room 2
Interior
Interior Features Built-in Features, Cathedral Ceiling(s), Decorative Lighting, Kitchen Island, Open Floorplan, Pantry, Walk-In Closet(s)
Heating Central, Electric
Cooling Ceiling Fan(s), Central Air, Electric
Flooring Ceramic Tile, Luxury Vinyl Plank
Appliance Dishwasher, Disposal, Electric Cooktop, Electric Range
Heat Source Central, Electric
Laundry Electric Dryer Hookup, Utility Room, Full Size W/D Area, Washer Hookup
Exterior
Garage Spaces 2.0
Fence Wrought Iron
Pool Diving Board, In Ground, Outdoor Pool
Utilities Available Electricity Available, Septic, Other
Roof Type Composition
Total Parking Spaces 2
Garage Yes
Private Pool 1
Building
Lot Description Many Trees
Story One and One Half
Foundation Slab
Level or Stories One and One Half
Structure Type Brick
Schools
Elementary Schools Heritage
Middle Schools Briarhill
High Schools Marcus
School District Lewisville Isd
Others
Restrictions Unknown Encumbrance(s)
Ownership Rachel is my Realtor, LLC
Acceptable Financing Cash, Conventional
Listing Terms Cash, Conventional
Financing VA
Read Less

©2024 North Texas Real Estate Information Systems.
Bought with Steve Allcorn • RE/MAX DFW Associates
GET MORE INFORMATION




