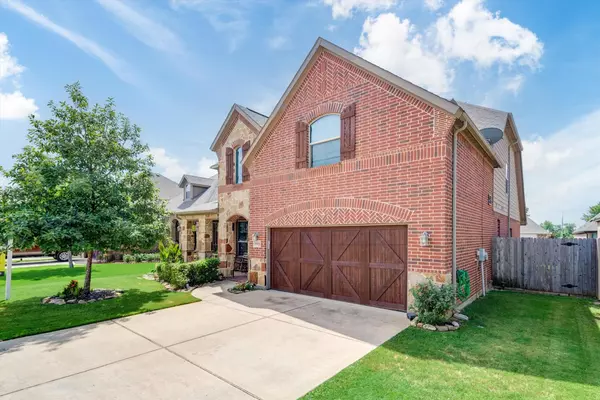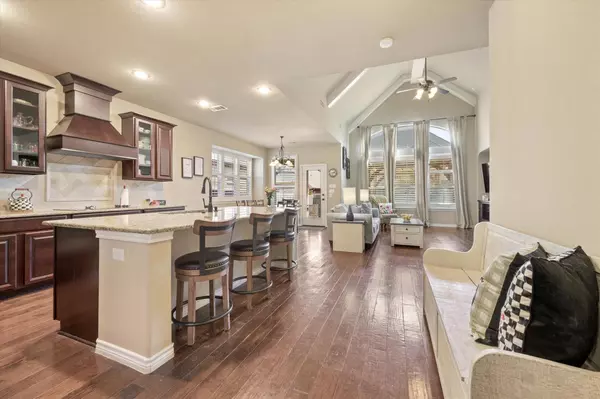For more information regarding the value of a property, please contact us for a free consultation.
9416 Wood Duck Drive Fort Worth, TX 76118
Want to know what your home might be worth? Contact us for a FREE valuation!

Our team is ready to help you sell your home for the highest possible price ASAP
Key Details
Property Type Single Family Home
Sub Type Single Family Residence
Listing Status Sold
Purchase Type For Sale
Square Footage 3,396 sqft
Price per Sqft $170
Subdivision Lakes Of River Trails
MLS Listing ID 20397025
Sold Date 11/20/23
Style Traditional
Bedrooms 4
Full Baths 2
Half Baths 1
HOA Fees $50/qua
HOA Y/N Mandatory
Year Built 2011
Annual Tax Amount $8,814
Lot Size 5,924 Sqft
Acres 0.136
Property Description
Nestled within the prestigious Trinity Lakes Community, this home is a breathtaking haven offering an idyllic retreat. Meander along private walking trails, and find solace by serene ponds that create an oasis of tranquility. The interior exudes timeless charm with rich wood floors and vaulted beamed ceilings, radiating sophistication. The open concept living area flows seamlessly, accompanied by two spacious dining rooms. The primary bedroom boasts a sitting area with brand new carpet, an epitome of relaxation while the upstairs three bedrooms and their expansive closets, offer versatility for an office or creative space. Entertainment finds its realm in the game room and media room, promising enjoyable movie nights and family games. The kitchen stands as a culinary masterpiece with granite countertops, custom cabinetry, a generous island with a charming butler's pantry. Convenience extends to the prime location, allowing easy access to shopping, restaurants, and the DFW airport.
Location
State TX
County Tarrant
Community Greenbelt, Lake
Direction From W Hurst Blvd, head South on Pricinct Line Rd. Turn left on Trinity Blvd. Turn right on Merganser Dr then left on Wood Duck Dr.
Rooms
Dining Room 2
Interior
Interior Features Built-in Features, Cable TV Available, Decorative Lighting, Dry Bar, Eat-in Kitchen, Granite Counters, High Speed Internet Available, Kitchen Island, Open Floorplan, Pantry, Vaulted Ceiling(s), Walk-In Closet(s), Other
Heating Central, Electric
Cooling Ceiling Fan(s), Central Air, Electric
Flooring Carpet, Tile, Wood
Fireplaces Number 1
Fireplaces Type Wood Burning
Appliance Dishwasher, Disposal, Electric Cooktop, Microwave, Vented Exhaust Fan
Heat Source Central, Electric
Laundry Electric Dryer Hookup, Utility Room, Laundry Chute, Full Size W/D Area, Washer Hookup
Exterior
Exterior Feature Covered Patio/Porch, Rain Gutters
Garage Spaces 2.0
Fence Wood
Community Features Greenbelt, Lake
Utilities Available City Sewer, City Water
Roof Type Composition
Total Parking Spaces 2
Garage Yes
Building
Lot Description Interior Lot, Landscaped, Sprinkler System, Subdivision
Story Two
Foundation Slab
Level or Stories Two
Structure Type Brick
Schools
Elementary Schools Wilshire
High Schools Bell
School District Hurst-Euless-Bedford Isd
Others
Ownership Karen and Paul Rutledge
Acceptable Financing Cash, Conventional, FHA, VA Loan
Listing Terms Cash, Conventional, FHA, VA Loan
Financing Conventional
Read Less

©2025 North Texas Real Estate Information Systems.
Bought with Samy Eskander • Legacy Streets



