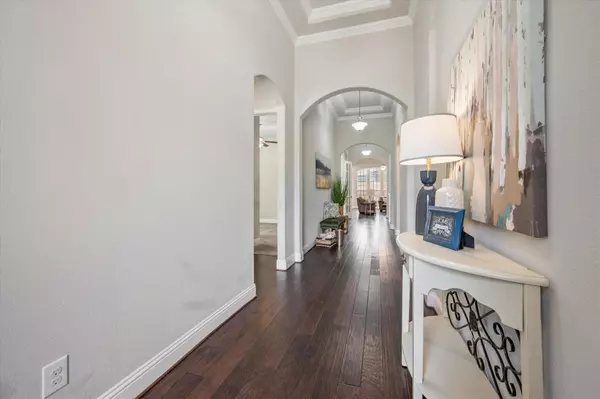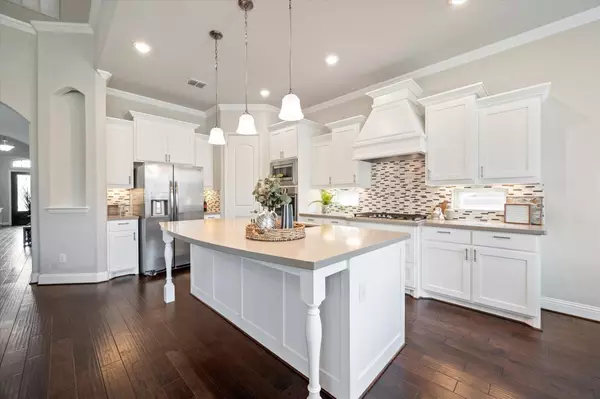For more information regarding the value of a property, please contact us for a free consultation.
909 Red Deer Drive Euless, TX 76039
Want to know what your home might be worth? Contact us for a FREE valuation!

Our team is ready to help you sell your home for the highest possible price ASAP
Key Details
Property Type Single Family Home
Sub Type Single Family Residence
Listing Status Sold
Purchase Type For Sale
Square Footage 2,228 sqft
Price per Sqft $282
Subdivision Estates/Bear Crk Ph 1
MLS Listing ID 20428133
Sold Date 10/27/23
Style Traditional
Bedrooms 3
Full Baths 2
Half Baths 1
HOA Fees $64
HOA Y/N Mandatory
Year Built 2017
Annual Tax Amount $9,202
Lot Size 6,054 Sqft
Acres 0.139
Property Description
Stunning, SINGLE story home in the gated community of Estates at Bear Creek. In time for the holidays! This one owner, like new home, has 3br, 2.5 baths, office with french doors, crown molding, vaulted ceilings, rich wood floors, and covered patio. The amazing nook in kitchen boasts white cabinets, a grand size island, stainless steel appliances, newly purchased refrigerator, double oven, and gas stovetop. Primary bathroom features a separate shower, jetted tub and a HUGE walk-in closet! This home is just steps away from the sparkling community pool. Wi-Fi Certified smart home powered by Amazon Alexa, Energy Star Certified with 16SEER HVAC w programmable WiFi thermostat, and tankless water heater. Home conveniently located in the metroplex near shops, restaurants, Villages of Bear Creek 40 acre park, dog park, TX-360, TX-121, tollways and DFW Airport.
Location
State TX
County Tarrant
Community Community Pool, Gated, Jogging Path/Bike Path, Park, Sidewalks
Direction From 360, exit Harwood & head west. Left on Bear Creek Parkway. Left on Mountain Laurel. Right on Red Deer. Home is on the right.
Rooms
Dining Room 1
Interior
Interior Features Cable TV Available, Decorative Lighting, Double Vanity, Eat-in Kitchen, High Speed Internet Available, Kitchen Island, Pantry, Smart Home System, Sound System Wiring, Vaulted Ceiling(s), Walk-In Closet(s)
Heating Central, Electric, ENERGY STAR Qualified Equipment, ENERGY STAR/ACCA RSI Qualified Installation, Fireplace(s)
Cooling Ceiling Fan(s), Central Air, Electric, ENERGY STAR Qualified Equipment
Flooring Carpet, Ceramic Tile, Hardwood
Fireplaces Number 1
Fireplaces Type Gas, Gas Logs, Gas Starter, Glass Doors, Living Room
Appliance Dishwasher, Gas Cooktop, Microwave, Double Oven, Tankless Water Heater
Heat Source Central, Electric, ENERGY STAR Qualified Equipment, ENERGY STAR/ACCA RSI Qualified Installation, Fireplace(s)
Laundry Electric Dryer Hookup, Utility Room, Full Size W/D Area, Washer Hookup
Exterior
Exterior Feature Covered Patio/Porch, Rain Gutters, Private Yard
Garage Spaces 2.0
Fence Back Yard, Fenced
Community Features Community Pool, Gated, Jogging Path/Bike Path, Park, Sidewalks
Utilities Available Cable Available, City Sewer, City Water, Curbs, Electricity Available, Sidewalk
Roof Type Composition
Garage Yes
Building
Lot Description Interior Lot, Landscaped, Sprinkler System
Story One
Foundation Slab
Level or Stories One
Structure Type Brick,Rock/Stone
Schools
Elementary Schools Arbor Creek
High Schools Trinity
School District Hurst-Euless-Bedford Isd
Others
Ownership Mike Cromby
Acceptable Financing Cash, Conventional, FHA, VA Loan
Listing Terms Cash, Conventional, FHA, VA Loan
Financing Cash
Read Less

©2025 North Texas Real Estate Information Systems.
Bought with Kyle Davis • Crawford and Company, REALTORS



