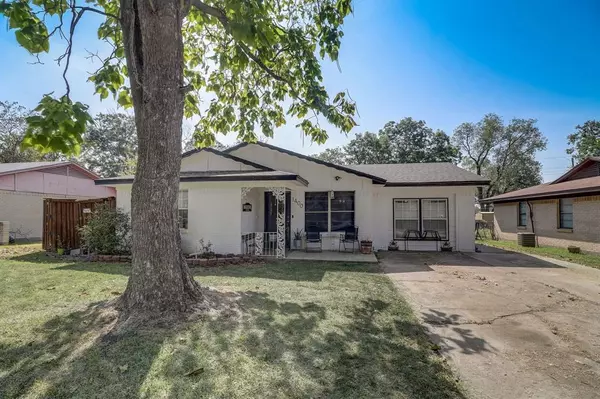For more information regarding the value of a property, please contact us for a free consultation.
1400 Crestridge Drive Mesquite, TX 75149
Want to know what your home might be worth? Contact us for a FREE valuation!

Our team is ready to help you sell your home for the highest possible price ASAP
Key Details
Property Type Single Family Home
Sub Type Single Family Residence
Listing Status Sold
Purchase Type For Sale
Square Footage 1,553 sqft
Price per Sqft $160
Subdivision Northridge Estates
MLS Listing ID 20416487
Sold Date 10/23/23
Style Traditional
Bedrooms 4
Full Baths 2
HOA Y/N None
Year Built 1958
Annual Tax Amount $4,714
Lot Size 7,492 Sqft
Acres 0.172
Property Description
Check out this home located in the heart of Mesquite! This charming 4 bedroom, 2 bath home offers a blend of comfort, convenience, and community. Whether you're looking to settle down or invest in a property with potential, this residence offers a solid foundation for your future. Prepare to be amazed by the bonus room located in the backyard. This versatile space opens up a world of possibilities—it could be a home office, an art studio, a gym, a playroom, or even a tranquil meditation retreat. Step outside to a private backyard where you can enjoy gardening, outdoor dining, and creating memories. This space offers endless possibilities. Located near Town East Mall shopping center, you'll have easy access to shopping, dining, entertainment, and other essential services. Don't miss out on this opportunity! Contact us today to schedule a viewing and envision your life in this inviting space.
Location
State TX
County Dallas
Direction I-20E to Mesquite. Exit 5 from I-635N, Merge on I-20E, Keep RT at fork to I-635N, follow signs Mesquite-Garland, Exit 5 Gross toward Galloway, RT at fork to stay toward Ridgeview, Continue on Ridgeview. Take Lee to Crestridge, LT at fork to stay on Ridgeview, RT on Lee, LT on Crestridge. GPS works
Rooms
Dining Room 1
Interior
Interior Features Double Vanity, Eat-in Kitchen, Flat Screen Wiring, High Speed Internet Available, Open Floorplan, Pantry
Heating Central
Cooling Ceiling Fan(s), Central Air
Flooring Ceramic Tile, Hardwood
Appliance Disposal, Gas Range, Microwave
Heat Source Central
Laundry Electric Dryer Hookup, Utility Room, Full Size W/D Area, Washer Hookup
Exterior
Exterior Feature Covered Patio/Porch, Garden(s), Storage
Fence Wood
Utilities Available Alley, Cable Available, City Sewer, City Water, Electricity Connected, Individual Gas Meter, Individual Water Meter
Roof Type Shingle
Garage No
Building
Story One
Foundation Slab
Level or Stories One
Structure Type Brick
Schools
Elementary Schools Tisinger
Middle Schools Wilkinson
High Schools Mesquite
School District Mesquite Isd
Others
Ownership Garcia, Jesus & Elizabeth
Acceptable Financing Cash, Conventional, FHA, VA Loan
Listing Terms Cash, Conventional, FHA, VA Loan
Financing FHA
Special Listing Condition Aerial Photo
Read Less

©2024 North Texas Real Estate Information Systems.
Bought with Jorge Esquivel • Ultima Real Estate
GET MORE INFORMATION




