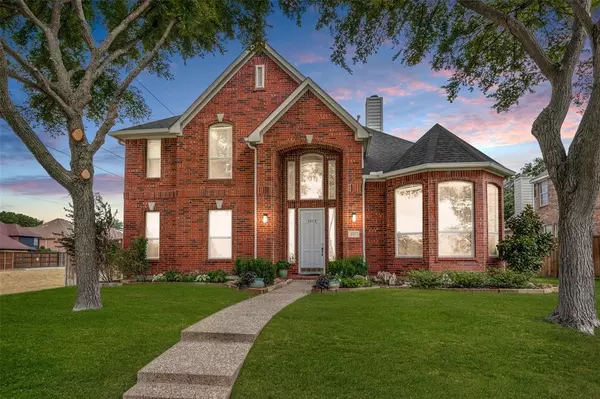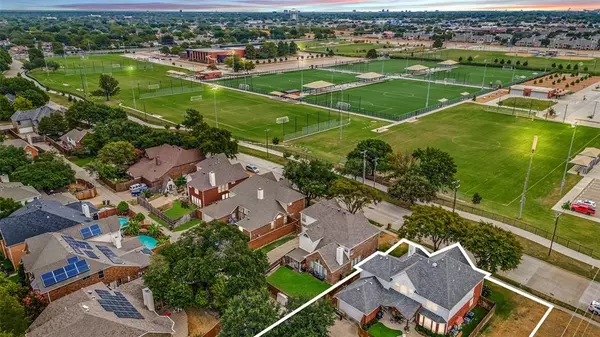For more information regarding the value of a property, please contact us for a free consultation.
4317 Denham Way Plano, TX 75024
Want to know what your home might be worth? Contact us for a FREE valuation!

Our team is ready to help you sell your home for the highest possible price ASAP
Key Details
Property Type Single Family Home
Sub Type Single Family Residence
Listing Status Sold
Purchase Type For Sale
Square Footage 3,438 sqft
Price per Sqft $207
Subdivision Fairfax Hill Add
MLS Listing ID 20413692
Sold Date 10/26/23
Style Traditional
Bedrooms 5
Full Baths 3
Half Baths 1
HOA Fees $13/ann
HOA Y/N Mandatory
Year Built 1996
Annual Tax Amount $9,315
Lot Size 7,840 Sqft
Acres 0.18
Property Description
This spacious 5-bed 3.5 bath home directly across from Carpenter Park features a luxurious interior complete with grand foyer, soaring ceilings, 2 living areas, 2 dining areas, fireplace, & abundance of natural light. Sparkling salt water pool with tanning ledge & waterfall, putting green, cedar covered patio, & beautiful landscape create a stunning backyard oasis. Gourmet kitchen features 42 in cabinets, large island with electric cooktop, ss appliances, workstation, breakfast nook, & granite countertops. Primary bed is a true retreat with ensuite bath featuring dual sinks, jetted tub, & massive walk in closet equipped with ELFA shelving. Gameroom, 2 full baths, & 4 generous sized bedrooms up. 5th bedroom could be office or flex room. New woodlike floors on stairs, gameroom, & main areas down installed in 2019. New windows, roof, gutters, water heater & laundry room remodel in 2019. New paint 2023. Corner lot next to greenbelt. Easy access to Preston Ridge Trail & Plano Rec center!
Location
State TX
County Collin
Direction GPS
Rooms
Dining Room 2
Interior
Interior Features Cable TV Available, Decorative Lighting, Eat-in Kitchen, Granite Counters, High Speed Internet Available, Kitchen Island, Open Floorplan, Pantry, Sound System Wiring, Vaulted Ceiling(s), Walk-In Closet(s)
Heating Central, Fireplace(s), Natural Gas
Cooling Ceiling Fan(s), Central Air, Electric
Flooring Carpet, Simulated Wood, Tile
Fireplaces Number 1
Fireplaces Type Family Room, Gas Logs, Gas Starter
Appliance Dishwasher, Disposal, Electric Cooktop, Electric Oven, Gas Water Heater, Microwave
Heat Source Central, Fireplace(s), Natural Gas
Laundry Electric Dryer Hookup, Utility Room, Full Size W/D Area, Washer Hookup
Exterior
Exterior Feature Covered Patio/Porch, Dog Run, Garden(s), Rain Gutters
Garage Spaces 2.0
Fence Back Yard, Fenced, Wood
Pool Gunite, In Ground, Outdoor Pool, Salt Water, Waterfall
Utilities Available Alley, City Sewer, City Water, Concrete, Curbs, Sidewalk
Roof Type Composition
Total Parking Spaces 2
Garage Yes
Private Pool 1
Building
Lot Description Adjacent to Greenbelt, Few Trees, Interior Lot, Landscaped, Park View, Sprinkler System, Subdivision
Story Two
Foundation Slab
Level or Stories Two
Structure Type Brick,Siding
Schools
Elementary Schools Gulledge
Middle Schools Robinson
High Schools Jasper
School District Plano Isd
Others
Ownership Schultz
Acceptable Financing Cash, Conventional, FHA, VA Loan
Listing Terms Cash, Conventional, FHA, VA Loan
Financing Conventional
Special Listing Condition Aerial Photo, Survey Available
Read Less

©2025 North Texas Real Estate Information Systems.
Bought with Danna Flemons • Orchard Brokerage, LLC



