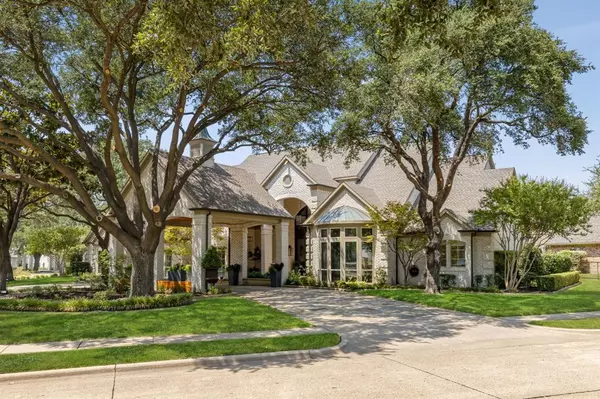For more information regarding the value of a property, please contact us for a free consultation.
2601 Seascape Court Plano, TX 75093
Want to know what your home might be worth? Contact us for a FREE valuation!

Our team is ready to help you sell your home for the highest possible price ASAP
Key Details
Property Type Single Family Home
Sub Type Single Family Residence
Listing Status Sold
Purchase Type For Sale
Square Footage 5,201 sqft
Price per Sqft $374
Subdivision Willow Bend Lakes Ph Four
MLS Listing ID 20410815
Sold Date 10/10/23
Style Traditional
Bedrooms 5
Full Baths 5
Half Baths 2
HOA Fees $204/ann
HOA Y/N Mandatory
Year Built 1985
Annual Tax Amount $22,574
Lot Size 0.510 Acres
Acres 0.51
Property Description
Rare opportunity to own your dream home on .51 acres in the highly desired Willow Bend Lakes. Spectacular curb appeal, natural stone circular drive, porte-cochere, gorgeous landscaping & mature trees. Grand entrance with stunning floor to ceiling Finesstra custom doors & windows greet you with natural light from the opposing wall of windows, high ceilings in foyer, coffered ceilings in formal living, hand scraped hardwoods, & beautifully lit built-ins surrounding the gas fireplace. The gourmet kitchen is complete with chic, modern finishes, quartzite countertops, 6 burner gas cooktop, double oven, antique mirrored built in fridge, farm sink, & butlers pantry. Master suite features a fireplace, sitting area, 2 water closets, 2 vanities, free standing tub, shower with 2 entries, & 2 closets. 2nd bedroom suite, den, study, & dining on first floor. Entertain in your backyard oasis with heated diving pool, bathroom, huge cabana with heaters, fireplace, full kitchen & living. Don't miss out.
Location
State TX
County Collin
Community Curbs, Lake, Park, Playground, Sidewalks
Direction From Preston Rd, travel west on Park Blvd, Turn Right on Winding Hollow Ln, Turn Right on Seascape Ln. Home is on left at first corner of Seascape Ln.
Rooms
Dining Room 2
Interior
Interior Features Built-in Features, Built-in Wine Cooler, Cable TV Available, Chandelier, Decorative Lighting, Double Vanity, Dry Bar, Flat Screen Wiring, High Speed Internet Available, Kitchen Island, Natural Woodwork, Open Floorplan, Paneling, Pantry, Smart Home System, Sound System Wiring, Vaulted Ceiling(s), Wainscoting, Walk-In Closet(s), Wet Bar
Heating Central, Natural Gas
Cooling Attic Fan, Ceiling Fan(s), Central Air, Electric
Flooring Carpet, Hardwood, Marble, Slate, Stone
Fireplaces Number 4
Fireplaces Type Brick, Den, Gas, Gas Logs, Gas Starter, Living Room, Masonry, Master Bedroom, Outside
Appliance Built-in Refrigerator, Commercial Grade Vent, Dishwasher, Disposal, Electric Oven, Electric Water Heater, Gas Cooktop, Ice Maker, Microwave, Convection Oven, Double Oven, Plumbed For Gas in Kitchen, Warming Drawer
Heat Source Central, Natural Gas
Exterior
Exterior Feature Attached Grill, Covered Patio/Porch, Garden(s), Rain Gutters, Lighting, Outdoor Grill, Outdoor Kitchen, Outdoor Living Center
Garage Spaces 2.0
Carport Spaces 2
Fence Fenced, Rock/Stone, Wood
Pool Gunite, Heated, In Ground, Outdoor Pool, Pool Sweep, Water Feature, Waterfall
Community Features Curbs, Lake, Park, Playground, Sidewalks
Utilities Available City Sewer, City Water, Concrete, Curbs, Individual Gas Meter, Individual Water Meter, Natural Gas Available, Sidewalk, Underground Utilities
Roof Type Composition
Total Parking Spaces 4
Garage Yes
Private Pool 1
Building
Lot Description Corner Lot, Landscaped, Level, Sprinkler System
Story Two
Foundation Slab
Level or Stories Two
Structure Type Brick,Siding
Schools
Elementary Schools Centennial
Middle Schools Renner
High Schools Shepton
School District Plano Isd
Others
Acceptable Financing Cash, Conventional
Listing Terms Cash, Conventional
Financing Cash
Special Listing Condition Aerial Photo, Survey Available
Read Less

©2025 North Texas Real Estate Information Systems.
Bought with Valerie Bracchi • Compass RE Texas, LLC.



