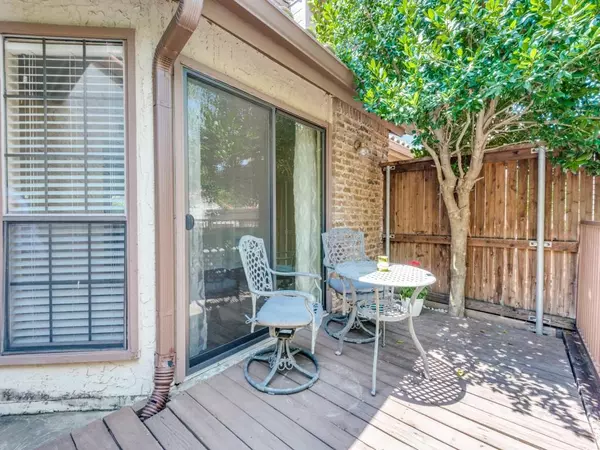For more information regarding the value of a property, please contact us for a free consultation.
336 Melrose Drive #11B Richardson, TX 75080
Want to know what your home might be worth? Contact us for a FREE valuation!

Our team is ready to help you sell your home for the highest possible price ASAP
Key Details
Property Type Condo
Sub Type Condominium
Listing Status Sold
Purchase Type For Sale
Square Footage 1,396 sqft
Price per Sqft $207
Subdivision Richardson Crossroads Ph 01 & 02
MLS Listing ID 20366151
Sold Date 10/03/23
Style Traditional
Bedrooms 2
Full Baths 2
Half Baths 1
HOA Fees $402/mo
HOA Y/N Mandatory
Year Built 1983
Annual Tax Amount $5,974
Lot Size 5.420 Acres
Acres 5.42
Property Description
Move in ready! Bright and well kept with many updates completed. Recent updates include new paint, flooring, HVAC units, water heater and more. (See Transaction Desk) Home features front deck and patio area PLUS private back patio with additional storage closet. Each bedroom has its own private, full bath en-suite, plus a guest half-bath downstairs! There are two wood burning fireplaces adding warmth and charm to this lovely condo. Great location with easy access to 75-Central Expressway, George Bush, and just 3 miles from University of Texas at Dallas. The Homeowners Association (HOA) ensures a worry-free lifestyle by covering essential services such as insurance, water, trash, exterior maintenance, and a community pool. Refrigerator, Washer & Dryer convey with the property.
Location
State TX
County Dallas
Community Club House, Community Pool
Direction From 75 Central go west on Melrose. Turn right into the community at the Crossroads sign. Take an immediate left. Go to deadend and take left. Unit is on the left, Unit # is above carport.
Rooms
Dining Room 1
Interior
Interior Features Cable TV Available, Decorative Lighting, High Speed Internet Available, Wet Bar
Heating Central, Electric
Cooling Central Air, Electric
Flooring Carpet, Ceramic Tile, Luxury Vinyl Plank
Fireplaces Number 2
Fireplaces Type Brick, Family Room, Master Bedroom, Wood Burning
Appliance Dishwasher, Disposal, Electric Range, Microwave, Refrigerator
Heat Source Central, Electric
Laundry Electric Dryer Hookup, Full Size W/D Area, Washer Hookup
Exterior
Garage Spaces 1.0
Carport Spaces 1
Fence Wood
Community Features Club House, Community Pool
Utilities Available City Sewer, City Water
Roof Type Spanish Tile,Tile
Total Parking Spaces 2
Garage Yes
Building
Story Two
Level or Stories Two
Structure Type Brick,Stucco
Schools
Elementary Schools Northrich
High Schools Pearce
School District Richardson Isd
Others
Ownership See Tax Records
Acceptable Financing Cash, Conventional
Listing Terms Cash, Conventional
Financing Conventional
Read Less

©2025 North Texas Real Estate Information Systems.
Bought with Brian Parker • Ebby Halliday, REALTORS



