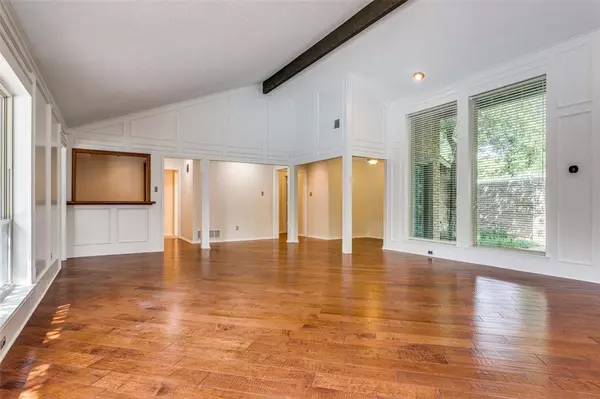For more information regarding the value of a property, please contact us for a free consultation.
9037 Meadowknoll Drive Dallas, TX 75243
Want to know what your home might be worth? Contact us for a FREE valuation!

Our team is ready to help you sell your home for the highest possible price ASAP
Key Details
Property Type Single Family Home
Sub Type Single Family Residence
Listing Status Sold
Purchase Type For Sale
Square Footage 2,852 sqft
Price per Sqft $262
Subdivision Town Creek
MLS Listing ID 20421178
Sold Date 09/28/23
Style Contemporary/Modern
Bedrooms 4
Full Baths 3
HOA Y/N None
Year Built 1974
Annual Tax Amount $16,400
Lot Size 0.256 Acres
Acres 0.256
Lot Dimensions 82 x 126
Property Description
Open, bright, and well maintained contemporary home in the sought after Town Creek subdivision! Enter to a spacious living room complete with vaulted ceilings, original fireplace, and open to the kitchen and dining room. Kitchen has been fully remodeled with updated appliances including a professional grade gas range and vent hood. The oversized kitchen island and wet bar make this home perfect for entertaining. The abundant windows and sliding glass doors throughout the main living areas look out to the well maintained back yard featuring a pool, deck, and views of the lush green space backing the property. Primary bedroom is located in its own private wing, separate from the secondary bedrooms, and boasts a large walk in closet complete with custom cabinetry. Fourth bedroom has the option of serving as a den, office space, or secondary living room.
Location
State TX
County Dallas
Direction Please use GPS.
Rooms
Dining Room 2
Interior
Interior Features Built-in Features, Double Vanity, Eat-in Kitchen, Granite Counters, Kitchen Island, Open Floorplan, Wet Bar
Heating Central
Cooling Central Air
Flooring Carpet, Ceramic Tile, Wood
Fireplaces Number 1
Fireplaces Type Gas
Appliance Dishwasher, Gas Range, Microwave, Plumbed For Gas in Kitchen
Heat Source Central
Laundry Electric Dryer Hookup, Gas Dryer Hookup, Utility Room, Full Size W/D Area
Exterior
Exterior Feature Private Yard
Garage Spaces 2.0
Fence Wood
Pool Outdoor Pool, Private
Utilities Available City Sewer, City Water
Roof Type Composition
Total Parking Spaces 2
Garage Yes
Private Pool 1
Building
Story One
Foundation Slab
Level or Stories One
Structure Type Brick
Schools
Elementary Schools Skyview
High Schools Lake Highlands
School District Richardson Isd
Others
Ownership Of record
Financing Conventional
Read Less

©2024 North Texas Real Estate Information Systems.
Bought with Michael Wong • Briggs Freeman Sotheby's Int'l
GET MORE INFORMATION




