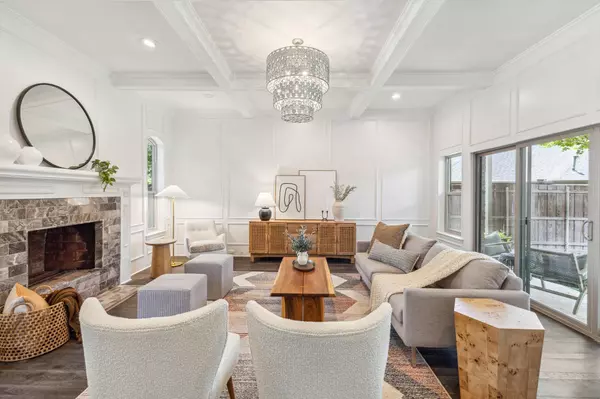For more information regarding the value of a property, please contact us for a free consultation.
4233 Nasmyth Drive Plano, TX 75093
Want to know what your home might be worth? Contact us for a FREE valuation!

Our team is ready to help you sell your home for the highest possible price ASAP
Key Details
Property Type Single Family Home
Sub Type Single Family Residence
Listing Status Sold
Purchase Type For Sale
Square Footage 2,751 sqft
Price per Sqft $254
Subdivision Whiffletree X
MLS Listing ID 20347357
Sold Date 09/26/23
Style Traditional
Bedrooms 4
Full Baths 3
Half Baths 1
HOA Fees $8/ann
HOA Y/N Voluntary
Year Built 1985
Annual Tax Amount $8,816
Lot Size 10,018 Sqft
Acres 0.23
Property Description
Welcome to this fully renovated gem in the sought-after West Plano neighborhood. Upon walking inside, you are welcomed with a cozy fireplace, beamed ceilings, wooden panels and large windows create an inviting ambiance. The spacious downstairs offers two separate living spaces, providing ample room for all your family's needs. The primary bedroom on the main floor features an ensuite bathroom boasting a walk-in shower, a garden tub, dual vanities for added convenience and his and hers walk-in closets, ensuring ample storage space for your belongings. Upstairs, you'll find two bedrooms connected by a Jack and Jill bathroom and a separate third bedroom with a private ensuite bath. All bedrooms come with custom walk-in closets, offering plenty of storage options. Step outside under the large covered patio, providing an ideal spot for outdoor gatherings! Popular location zoned to Plano West schools with convenient access to major highways, H.E.B. and multiple shopping & dining areas!
Location
State TX
County Collin
Direction Use GPS
Rooms
Dining Room 2
Interior
Interior Features Decorative Lighting, Double Vanity, High Speed Internet Available, Paneling, Walk-In Closet(s)
Heating Central
Cooling Central Air
Flooring Carpet, Ceramic Tile, Hardwood
Fireplaces Number 1
Fireplaces Type Gas
Appliance Dishwasher, Disposal, Electric Cooktop, Electric Oven, Microwave, Double Oven, Refrigerator, Tankless Water Heater
Heat Source Central
Laundry Electric Dryer Hookup, Utility Room, Full Size W/D Area, Washer Hookup
Exterior
Garage Spaces 2.0
Utilities Available City Sewer, City Water
Roof Type Composition
Total Parking Spaces 2
Garage Yes
Building
Story Two
Foundation Slab
Level or Stories Two
Structure Type Wood
Schools
Elementary Schools Daffron
Middle Schools Robinson
High Schools Jasper
School District Plano Isd
Others
Acceptable Financing Cash, Conventional
Listing Terms Cash, Conventional
Financing Conventional
Read Less

©2024 North Texas Real Estate Information Systems.
Bought with Cindy Moseley • Redfin Corporation
GET MORE INFORMATION




